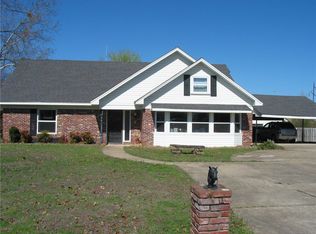Sold for $285,000
$285,000
8611 Royal Ridge Dr, Fort Smith, AR 72903
3beds
2,348sqft
Single Family Residence
Built in 1973
0.5 Acres Lot
$-- Zestimate®
$121/sqft
$1,800 Estimated rent
Home value
Not available
Estimated sales range
Not available
$1,800/mo
Zestimate® history
Loading...
Owner options
Explore your selling options
What's special
New Price! Great East Fort Smith location in Skyline Estates situated on a beautifully maintained 1/2 acre lot. Plenty of space to entertain indoors and out and enough room to add a pool! Just minutes to shopping, trails, parks and schools. Shaded by mature trees, this one level brick home provides comfortable living and entertaining space indoors and out. Traditional bedroom arrangement with a bonus room (or 4th bedroom) on the opposite end from the bedrooms has its own private entrance. Updated kitchen with newer appliances including a convection/air fry microwave, trash compactor and dishwasher. Beautiful granite counter tops and a cozy breakfast area with backyard view in addition to the formal dining room. Step down den with fireplace and a lovely vaulted ceiling plus a 250 sq/ft heated/cooled sunroom *not included in listed sq/ft*, a large laundry room and additional formal living room or flex space. Storage/workshop building as well as a lawn storage shed. Updates include: OG&E Weatherization updates, Microwave/convection/air fryer 2024 Fireplace and wood stove cleaned/inspected 2023, New roof, dishwasher water heater and LVP flooring 2022, New skylight and diffuser shade 2017, Energy efficient vinyl windows, siding, concrete patio expansion and 20x11 shed 2013. Truly a home to grow into while remaining in the most desirable school district in FS as well as close proximity to all your needs! Refrigerator, washer & dryer negotiable. *Virtual staging has been used in some photos
Zillow last checked: 8 hours ago
Listing updated: September 22, 2025 at 01:34pm
Listed by:
Ibison Realtors & Co. 479-926-6363,
Keller Williams Platinum Realty
Bought with:
Cassie Elwonger- Team, EB00071700
Keller Williams Platinum Realty
Source: Western River Valley BOR,MLS#: 1080550Originating MLS: Fort Smith Board of Realtors
Facts & features
Interior
Bedrooms & bathrooms
- Bedrooms: 3
- Bathrooms: 2
- Full bathrooms: 2
Heating
- Central, Other
Cooling
- Central Air
Appliances
- Included: Dishwasher, Disposal, Gas Water Heater, Microwave, Oven, Range Hood
- Laundry: Electric Dryer Hookup, Washer Hookup, Dryer Hookup
Features
- Attic, Built-in Features, Ceiling Fan(s), Cathedral Ceiling(s), Eat-in Kitchen, Granite Counters, Pantry, Storage, Walk-In Closet(s), Sun Room
- Flooring: Carpet, Ceramic Tile, Vinyl
- Windows: Double Pane Windows, Vinyl, Blinds, Skylight(s)
- Number of fireplaces: 1
- Fireplace features: Family Room, Wood Burning Stove
Interior area
- Total interior livable area: 2,348 sqft
Property
Parking
- Total spaces: 1
- Parking features: Attached Carport
- Has carport: Yes
- Covered spaces: 1
Accessibility
- Accessibility features: Accessible Approach with Ramp
Features
- Levels: One
- Stories: 1
- Patio & porch: Patio, Porch
- Exterior features: Concrete Driveway
- Fencing: Back Yard,Chain Link
Lot
- Size: 0.50 Acres
- Dimensions: 176' x 125'
- Features: City Lot, Landscaped, Level, Subdivision
Details
- Additional structures: Storage, Workshop, Outbuilding
- Parcel number: 1706000500000000
- Special conditions: None
Construction
Type & style
- Home type: SingleFamily
- Property subtype: Single Family Residence
Materials
- Brick
- Foundation: Slab
- Roof: Architectural,Shingle
Condition
- Year built: 1973
Utilities & green energy
- Sewer: Public Sewer
- Water: Public
- Utilities for property: Electricity Available, Natural Gas Available, Sewer Available, Water Available
Community & neighborhood
Security
- Security features: Smoke Detector(s)
Location
- Region: Fort Smith
- Subdivision: Skyline Estates
Other
Other facts
- Road surface type: Paved
Price history
| Date | Event | Price |
|---|---|---|
| 9/22/2025 | Sold | $285,000-3.2%$121/sqft |
Source: Western River Valley BOR #1080550 Report a problem | ||
| 8/31/2025 | Pending sale | $294,500$125/sqft |
Source: Western River Valley BOR #1080550 Report a problem | ||
| 8/17/2025 | Price change | $294,500-1.3%$125/sqft |
Source: Western River Valley BOR #1080550 Report a problem | ||
| 7/14/2025 | Price change | $298,500-0.3%$127/sqft |
Source: Western River Valley BOR #1080550 Report a problem | ||
| 6/16/2025 | Price change | $299,500-6.1%$128/sqft |
Source: Western River Valley BOR #1080550 Report a problem | ||
Public tax history
| Year | Property taxes | Tax assessment |
|---|---|---|
| 2024 | $1,199 -5.9% | $29,260 |
| 2023 | $1,274 -3.8% | $29,260 |
| 2022 | $1,324 | $29,260 |
Find assessor info on the county website
Neighborhood: 72903
Nearby schools
GreatSchools rating
- 9/10John P. Woods Elementary SchoolGrades: PK-5Distance: 1.6 mi
- 10/10L. A. Chaffin Jr. High SchoolGrades: 6-8Distance: 1.6 mi
- 7/10Southside High SchoolGrades: 9-12Distance: 3.2 mi
Schools provided by the listing agent
- Elementary: Woods
- Middle: Chaffin
- High: Southside
- District: Fort Smith
Source: Western River Valley BOR. This data may not be complete. We recommend contacting the local school district to confirm school assignments for this home.
Get pre-qualified for a loan
At Zillow Home Loans, we can pre-qualify you in as little as 5 minutes with no impact to your credit score.An equal housing lender. NMLS #10287.
