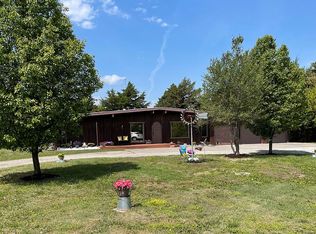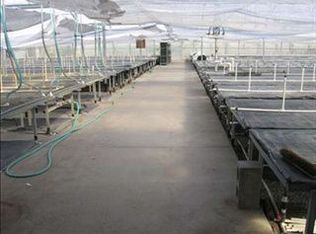This property is ready to be purchased by someone who enjoys country living, but wants to be close to town and be off a blacktop rd. This 10+/- acre property has mature trees, a creek and has fenced in areas where sellers have crops planted and have had cattle on occasion. There is a large metal outbuilding with a quarter of it having concrete floor, the rest is dirt. There is also another barn and corral panels. The house is a Ranch with a full basement. Updates have been completed this year, including flooring, new roof, BR and BA in the basement, new sewer line, new lagoon fencing, new paint inside and out and updated BA's. It has central heat and air and all is working properly. Disclosures are available upon request. This property is on well water, has propane gas (tank is owned).
This property is off market, which means it's not currently listed for sale or rent on Zillow. This may be different from what's available on other websites or public sources.


