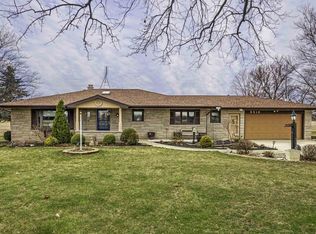Wow what a nice Home! 4 bedroom 2 story with finished day lite basement. View a large open great/living room with open stair case and fireplace as you enter the front door. Formal dining room with butler area on traverse to kitchen area. Spacious kitchen with granite counter tops and breakfast area. Large pantry , in fact this home has an unusual amount of storage throughout. Mud room just inside back door with boot and coat storage area. upper level has Large master suite with his and her walk in closets, master suite bathroom with garden tub and separate shower, and 3 nice size bedrooms .Lower level is a entertainment delight, having wet bar room with refrigerator, wine cooler and dishwasher, pool table room, and theater room which includes surround sound and video equipment, also a full bath. On the rear of this country size 3.8 acre lot is a 50 x 80 barn. Stick built building with poured footer slab having a loft area 20 x 50 and scissors truss for greater ceiling height. 2 overhead doors 16 x 7 and 12 x 16 high. 200 amp electric service. Water is plumbed to barn and also yard hydrant. Barn has pleasant open entry porch. Combination stone-brick-concrete patio area in rear of house with fire pit and grilling areas.
This property is off market, which means it's not currently listed for sale or rent on Zillow. This may be different from what's available on other websites or public sources.
