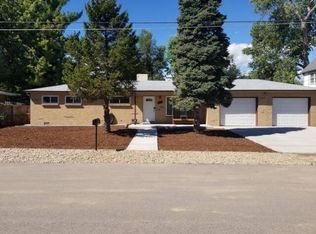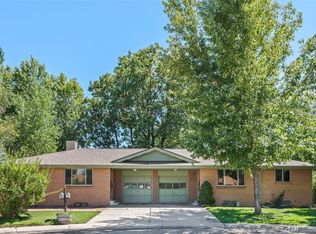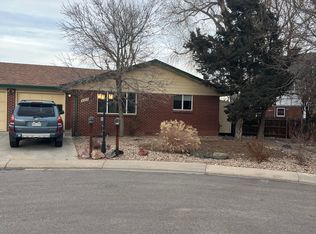Sold for $500,000
$500,000
8610 W 32nd Place, Wheat Ridge, CO 80033
4beds
2,338sqft
Duplex
Built in 1963
7,780 Square Feet Lot
$479,800 Zestimate®
$214/sqft
$3,442 Estimated rent
Home value
$479,800
$451,000 - $513,000
$3,442/mo
Zestimate® history
Loading...
Owner options
Explore your selling options
What's special
Now offering home warranty and concession! Step into this spacious half duplex, nestled in one of Wheat Ridge’s nicest neighborhoods. With a ranch-style layout, this home is all about easy living and has plenty of room to spread out. Upstairs, you'll find three good-sized bedrooms, including a primary with great closet space and its own half-bath ensuite—no more sharing! There’s also a full bathroom for everyone else. The kitchen is inviting and functional, featuring new quartz countertops and a fresh backsplash. There’s plenty of room for all your cooking adventures, and even space for a table to enjoy your meals. The living room is big and bright—perfect for kicking back and relaxing. Head downstairs, and you’ll discover even more space with two additional non-conforming bedrooms and a huge flex room that could be anything you need—a rec room, home gym, or a cozy hangout spot. There’s also a ¾ bathroom, a laundry room, and tons of storage space to keep everything organized. Outside, the backyard is a real treat. Mature landscaping, a huge covered patio for outdoor dinners, and even a massive RV parking space! Whether you have an RV, boat, or just need extra parking, this spot’s got you covered. The home could use a little TLC here and there, but with its beautiful hardwood floors and room for some sweat equity, it’s a great opportunity to make it your own. Come check it out and imagine the possibilities—this one’s a gem in a fantastic location! The neighbor property at 8620 is also for sale!
Zillow last checked: 8 hours ago
Listing updated: December 03, 2024 at 02:56pm
Listed by:
Sean Gribbons 303-883-3833 sean@tgsbrokerage.com,
The Gold Standard Brokerage
Bought with:
Joe Nix, 100069544
Joe Nix
Source: REcolorado,MLS#: 6663810
Facts & features
Interior
Bedrooms & bathrooms
- Bedrooms: 4
- Bathrooms: 3
- Full bathrooms: 1
- 3/4 bathrooms: 1
- 1/2 bathrooms: 1
- Main level bathrooms: 2
- Main level bedrooms: 3
Primary bedroom
- Level: Main
Bedroom
- Level: Main
Bedroom
- Level: Main
Bedroom
- Description: Non Conforming
- Level: Basement
Primary bathroom
- Description: Attached Ensuite To Primary
- Level: Main
Bathroom
- Level: Basement
Bathroom
- Description: Main Level Full Bathroom
- Level: Main
Heating
- Forced Air
Cooling
- Evaporative Cooling
Appliances
- Included: Dishwasher, Disposal, Range, Refrigerator
Features
- Quartz Counters
- Flooring: Tile, Vinyl, Wood
- Basement: Finished,Full
- Common walls with other units/homes: 1 Common Wall
Interior area
- Total structure area: 2,338
- Total interior livable area: 2,338 sqft
- Finished area above ground: 1,169
- Finished area below ground: 1,169
Property
Parking
- Total spaces: 3
- Parking features: Concrete
- Attached garage spaces: 1
- Details: Off Street Spaces: 1, RV Spaces: 1
Features
- Levels: One
- Stories: 1
- Fencing: Partial
Lot
- Size: 7,780 sqft
Details
- Parcel number: 123456
- Special conditions: Standard
Construction
Type & style
- Home type: SingleFamily
- Property subtype: Duplex
- Attached to another structure: Yes
Materials
- Brick, Concrete, Frame
- Roof: Unknown
Condition
- Year built: 1963
Utilities & green energy
- Sewer: Public Sewer
Community & neighborhood
Location
- Region: Wheat Ridge
- Subdivision: Bel Aire
Other
Other facts
- Listing terms: Cash,Conventional,FHA
- Ownership: Agent Owner
Price history
| Date | Event | Price |
|---|---|---|
| 4/2/2025 | Sold | $500,000-5.7%$214/sqft |
Source: Public Record Report a problem | ||
| 12/3/2024 | Sold | $530,000-3.6%$227/sqft |
Source: | ||
| 11/18/2024 | Pending sale | $550,000$235/sqft |
Source: | ||
| 9/24/2024 | Price change | $550,000-4.3%$235/sqft |
Source: | ||
| 8/22/2024 | Listed for sale | $575,000-33.3%$246/sqft |
Source: | ||
Public tax history
| Year | Property taxes | Tax assessment |
|---|---|---|
| 2024 | $4,808 +36% | $54,989 |
| 2023 | $3,535 -3.5% | $54,989 +38.5% |
| 2022 | $3,663 +5.9% | $39,707 -4.9% |
Find assessor info on the county website
Neighborhood: 80033
Nearby schools
GreatSchools rating
- 5/10Stevens Elementary SchoolGrades: PK-5Distance: 1.2 mi
- 5/10Everitt Middle SchoolGrades: 6-8Distance: 1 mi
- 7/10Wheat Ridge High SchoolGrades: 9-12Distance: 0.6 mi
Schools provided by the listing agent
- Elementary: Wilmore-Davis
- Middle: Everitt
- High: Wheat Ridge
- District: Jefferson County R-1
Source: REcolorado. This data may not be complete. We recommend contacting the local school district to confirm school assignments for this home.
Get a cash offer in 3 minutes
Find out how much your home could sell for in as little as 3 minutes with a no-obligation cash offer.
Estimated market value$479,800
Get a cash offer in 3 minutes
Find out how much your home could sell for in as little as 3 minutes with a no-obligation cash offer.
Estimated market value
$479,800


