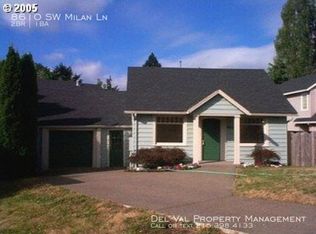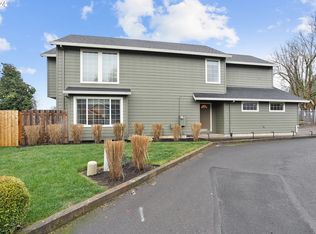Exceptional location completely remodeled from studs, tastefully finished with all new walls, finish carpentry, new floor coverings, beautiful kitchen with stainless steel appliances, slab granite counters, stunning bathroom all new siding, windows, roofing, HVAC, Water heater, landscaping and fencing... All New appliances included. Efficient & fun living. Move-in Ready- Priced to Sell! photos are from when home was staged.
This property is off market, which means it's not currently listed for sale or rent on Zillow. This may be different from what's available on other websites or public sources.

