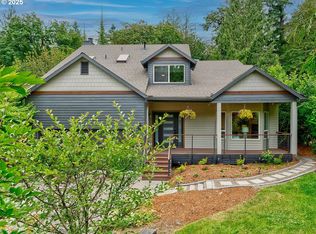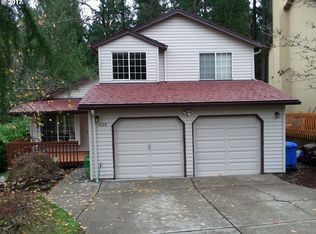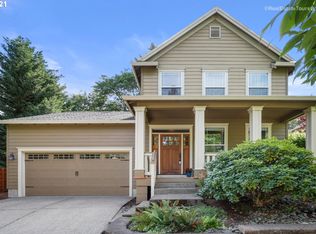This Beautiful Portland Craftsman Home is Move-In Ready. Energy Star Construction with Upgrades Throughout. Hardwoods, Tile, Granite and Stainless Kitchen, Open Floor Plan, Alder Cabinets, Main Floor Den/Office and Backs to Greenbelt with Fenced Yard. Professionally Landscaped. Perfect for Entertaining. Fireplace, Wainscoting, Large Master Suite and Much More.
This property is off market, which means it's not currently listed for sale or rent on Zillow. This may be different from what's available on other websites or public sources.


