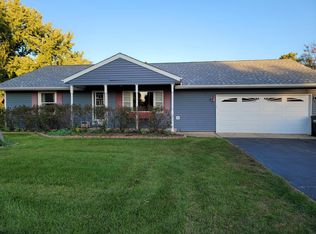Closed
$399,900
8610 S Hill Rd, Marengo, IL 60152
3beds
1,900sqft
Single Family Residence
Built in 1962
2.4 Acres Lot
$445,000 Zestimate®
$210/sqft
$2,570 Estimated rent
Home value
$445,000
$423,000 - $472,000
$2,570/mo
Zestimate® history
Loading...
Owner options
Explore your selling options
What's special
ALL BRICK RANCH SETTING BACK FROM ROAD ON TWO AND A HALF ACRES ~ CIRCULAR DRIVE OFFERING TWO ACCESSES TO FRONT DOOR, ONE BEING A CEMENT RAMP ~ NATURAL PRAIRIE PLANTINGS EVERYWHERE ~ QUAINT FOYER WITH POCKET DOOR TO ROOMY COAT CLOSET GREETS GUESTS ~ BEYOND IS THE SPACIOUS LIVING ROOM ENHANCED WITH A BAY WINDOW AND GAS LOG FIREPLACE WITH OAK MANTLE AND SLATE HEARTH ~ THROUGH BEVELED GLASS FRENCH DOORS IS THE LARGE KITCHEN WITH WOOD FLOORING WHICH PROVIDES AMPLE EATING AREA PLUS BREAKFAST BAR ~ STAINLESS STEEL FRIG AND DISHWASHER, BUILT IN OVEN AND MICROWAVE, COUNTERTOP GAS STOVE ~ NATURAL LIGHTING PROVIDED BY A SKYLIGHT ~ AND OPEN TO THE FABULOUS FAMILY ROOM ADDITION WITH VAULTED WOOD CEILING AND WOODBURNER STOVE, WINDOWS GALORE TO BRING IN THE VIEWS ~ TWO MASTER BEDROOMS, EACH WITH FULL BATHS AND HAVING DUAL ACCESS FOR GUESTS ~ MIDDLE BEDROOM WITH WOOD FLOORS AND LAUNDRY CLOSET ~ BOTH THE LARGER MASTER BEDROOM AND THE FAMILY ROOM CAN EXIT THROUGH SLIDERS ONTO THE 28' X 16' WOOD DECK WITH GAS GRILL HOOK UP ~ AND A PAVER BRICK PATIO LEADS ONE TO THE 15' X 12' SCREENED PORCH ~ THE LUSH BACK YARD IS IMPROVED WITH A 24' X 20' CEMENT FLOORED SHED AND A GAZEBO ~ EVERYTHING YOU EVER WANTED FOR COUNTRY LIVING IS HERE, AND HORSES ARE ALLOWED, TOO ~ EASY ACCESS TO EITHER RT. 20 0R RT. 23 INTERCHANGE WITH I90.
Zillow last checked: 8 hours ago
Listing updated: November 16, 2023 at 12:37pm
Listing courtesy of:
Alison Siambanis 815-568-8093,
CENTURY 21 New Heritage
Bought with:
Sarah Leonard, E-PRO
Legacy Properties, A Sarah Leonard Company, LLC
Sarah Leonard, E-PRO
Legacy Properties, A Sarah Leonard Company, LLC
Source: MRED as distributed by MLS GRID,MLS#: 11903342
Facts & features
Interior
Bedrooms & bathrooms
- Bedrooms: 3
- Bathrooms: 3
- Full bathrooms: 2
- 1/2 bathrooms: 1
Primary bedroom
- Features: Flooring (Carpet), Bathroom (Full)
- Level: Main
- Area: 182 Square Feet
- Dimensions: 14X13
Bedroom 2
- Features: Flooring (Hardwood)
- Level: Main
- Area: 180 Square Feet
- Dimensions: 15X12
Bedroom 3
- Features: Flooring (Carpet)
- Level: Main
- Area: 154 Square Feet
- Dimensions: 14X11
Family room
- Features: Flooring (Hardwood)
- Level: Main
- Area: 322 Square Feet
- Dimensions: 23X14
Kitchen
- Features: Kitchen (Eating Area-Breakfast Bar, Eating Area-Table Space), Flooring (Hardwood)
- Level: Main
- Area: 300 Square Feet
- Dimensions: 25X12
Living room
- Features: Flooring (Carpet)
- Level: Main
- Area: 392 Square Feet
- Dimensions: 28X14
Screened porch
- Features: Flooring (Other)
- Level: Main
- Area: 180 Square Feet
- Dimensions: 15X12
Heating
- Natural Gas
Cooling
- Central Air
Appliances
- Included: Microwave, Dishwasher, Refrigerator, Washer, Dryer, Cooktop, Oven, Water Purifier Owned, Water Softener Owned, Gas Cooktop, Electric Oven, Gas Water Heater
- Laundry: Main Level, Gas Dryer Hookup, Laundry Closet
Features
- Cathedral Ceiling(s), 1st Floor Bedroom, 1st Floor Full Bath, Open Floorplan
- Flooring: Hardwood, Carpet, Wood
- Windows: Screens, Skylight(s)
- Basement: Unfinished,Full
- Number of fireplaces: 2
- Fireplace features: Wood Burning Stove, Gas Log, Family Room, Living Room
Interior area
- Total structure area: 0
- Total interior livable area: 1,900 sqft
Property
Parking
- Total spaces: 2
- Parking features: Asphalt, Circular Driveway, Garage Door Opener, On Site, Garage Owned, Attached, Garage
- Attached garage spaces: 2
- Has uncovered spaces: Yes
Accessibility
- Accessibility features: No Disability Access
Features
- Stories: 1
- Patio & porch: Deck, Patio, Screened
Lot
- Size: 2.40 Acres
- Dimensions: 165X633.6
Details
- Additional structures: Workshop, Gazebo, Outbuilding
- Parcel number: 1613427002
- Special conditions: None
- Other equipment: Water-Softener Owned, Ceiling Fan(s), Sump Pump
Construction
Type & style
- Home type: SingleFamily
- Architectural style: Ranch
- Property subtype: Single Family Residence
Materials
- Brick
- Foundation: Concrete Perimeter
- Roof: Asphalt
Condition
- New construction: No
- Year built: 1962
- Major remodel year: 1987
Utilities & green energy
- Electric: 100 Amp Service
- Sewer: Septic Tank
- Water: Well
Community & neighborhood
Security
- Security features: Carbon Monoxide Detector(s)
Community
- Community features: Street Paved
Location
- Region: Marengo
Other
Other facts
- Listing terms: Conventional
- Ownership: Fee Simple
Price history
| Date | Event | Price |
|---|---|---|
| 11/16/2023 | Sold | $399,900$210/sqft |
Source: | ||
| 11/4/2023 | Pending sale | $399,900$210/sqft |
Source: | ||
| 10/9/2023 | Contingent | $399,900$210/sqft |
Source: | ||
| 10/8/2023 | Listed for sale | $399,900$210/sqft |
Source: | ||
Public tax history
| Year | Property taxes | Tax assessment |
|---|---|---|
| 2024 | $5,062 -9.3% | $102,980 +12.2% |
| 2023 | $5,583 -4.4% | $91,766 +9.1% |
| 2022 | $5,841 +41.6% | $84,142 +7.9% |
Find assessor info on the county website
Neighborhood: 60152
Nearby schools
GreatSchools rating
- 5/10Riley Community Cons SchoolGrades: K-8Distance: 2.3 mi
- 7/10Marengo High SchoolGrades: 9-12Distance: 2.7 mi
Schools provided by the listing agent
- High: Marengo High School
- District: 18
Source: MRED as distributed by MLS GRID. This data may not be complete. We recommend contacting the local school district to confirm school assignments for this home.
Get a cash offer in 3 minutes
Find out how much your home could sell for in as little as 3 minutes with a no-obligation cash offer.
Estimated market value$445,000
Get a cash offer in 3 minutes
Find out how much your home could sell for in as little as 3 minutes with a no-obligation cash offer.
Estimated market value
$445,000
