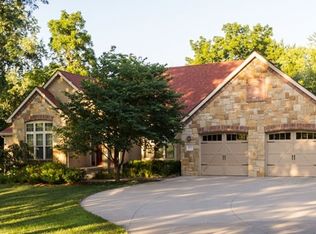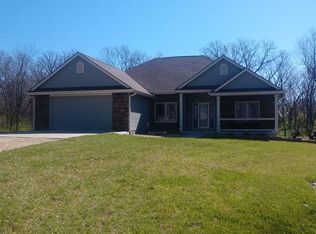Sold
Price Unknown
8610 NW Rochester Rd, Topeka, KS 66617
4beds
3,301sqft
Single Family Residence, Residential
Built in 2001
2.46 Acres Lot
$405,200 Zestimate®
$--/sqft
$2,839 Estimated rent
Home value
$405,200
$369,000 - $442,000
$2,839/mo
Zestimate® history
Loading...
Owner options
Explore your selling options
What's special
Beautiful home in a prime location with over 2.4 acres! Large fenced-in back yard. A few steps beyond the fence, use the walk-bridge to cross the brook into a secluded open area surrounded by trees. Corner lot on paved roads. This move-in ready home is well maintained and has a 2-year-old roof. Lower level boasts a huge family room with walk-out doors. A lower-level bonus/craft room has its own entry. First floor master bedroom with full bath. Two additional bedrooms and one additional bath on main. Formal dining room plus an eating nook off the kitchen. Fireplace in main floor living room. Spacious laundry room located on lower level, but previous connections available on main. 3 car garage. Wake up in the morning enjoying nature from the elevated deck.
Zillow last checked: 8 hours ago
Listing updated: May 24, 2023 at 01:32pm
Listed by:
Drew Torkelson 785-633-0511,
Coldwell Banker American Home
Bought with:
Drew Torkelson, 00248438
Coldwell Banker American Home
Source: Sunflower AOR,MLS#: 227838
Facts & features
Interior
Bedrooms & bathrooms
- Bedrooms: 4
- Bathrooms: 3
- Full bathrooms: 3
Primary bedroom
- Level: Main
- Area: 180
- Dimensions: 12x15
Bedroom 2
- Level: Main
- Area: 147
- Dimensions: 10.5x14
Bedroom 3
- Level: Main
- Area: 147
- Dimensions: 10.5x14
Bedroom 4
- Level: Basement
- Area: 180
- Dimensions: 12x15
Dining room
- Level: Main
- Area: 120
- Dimensions: 10x12
Family room
- Level: Basement
- Area: 750
- Dimensions: 30x25
Kitchen
- Level: Main
- Area: 262.5
- Dimensions: 25x10.5
Laundry
- Level: Main
- Area: 60
- Dimensions: 6x10
Living room
- Level: Main
- Area: 192
- Dimensions: 12x16
Heating
- Natural Gas
Cooling
- Central Air
Appliances
- Included: Water Softener Owned
- Laundry: Main Level, In Basement
Features
- Coffered Ceiling(s)
- Flooring: Vinyl, Carpet
- Basement: Concrete,Full,Partially Finished,Walk-Out Access
- Number of fireplaces: 1
- Fireplace features: One, Gas Starter
Interior area
- Total structure area: 3,301
- Total interior livable area: 3,301 sqft
- Finished area above ground: 1,765
- Finished area below ground: 1,536
Property
Parking
- Parking features: Attached
- Has attached garage: Yes
Features
- Patio & porch: Patio, Deck
- Has spa: Yes
- Spa features: Bath
- Fencing: Chain Link
- Waterfront features: Pond/Creek
Lot
- Size: 2.46 Acres
- Features: Corner Lot, Wooded
Details
- Additional structures: Shed(s)
- Parcel number: R126
- Special conditions: Standard,Arm's Length
Construction
Type & style
- Home type: SingleFamily
- Architectural style: Ranch
- Property subtype: Single Family Residence, Residential
Materials
- Vinyl Siding
- Roof: Composition
Condition
- Year built: 2001
Utilities & green energy
- Water: Rural Water
Community & neighborhood
Location
- Region: Topeka
- Subdivision: North County
Price history
| Date | Event | Price |
|---|---|---|
| 5/24/2023 | Sold | -- |
Source: | ||
| 3/13/2023 | Pending sale | $374,900$114/sqft |
Source: | ||
| 3/2/2023 | Price change | $374,900-1.3%$114/sqft |
Source: | ||
| 2/28/2023 | Listed for sale | $379,900$115/sqft |
Source: | ||
| 2/27/2023 | Pending sale | $379,900$115/sqft |
Source: | ||
Public tax history
| Year | Property taxes | Tax assessment |
|---|---|---|
| 2025 | -- | $45,254 +3% |
| 2024 | $5,625 +0.1% | $43,937 +0% |
| 2023 | $5,618 +9.7% | $43,936 +11% |
Find assessor info on the county website
Neighborhood: 66617
Nearby schools
GreatSchools rating
- 8/10Elmont Elementary SchoolGrades: K-6Distance: 3.2 mi
- 5/10Seaman Middle SchoolGrades: 7-8Distance: 3.9 mi
- 6/10Seaman High SchoolGrades: 9-12Distance: 4.7 mi
Schools provided by the listing agent
- Elementary: Elmont Elementary School/USD 345
- Middle: Seaman Middle School/USD 345
- High: Seaman High School/USD 345
Source: Sunflower AOR. This data may not be complete. We recommend contacting the local school district to confirm school assignments for this home.

