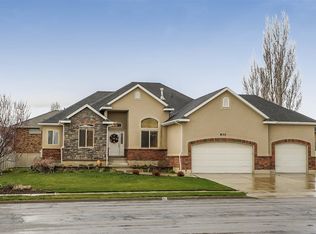Stunning Custom Built Builder's Special with Garage Space for 10 Cars! From the moment you pull up this home will amaze you. The gorgeous exterior has the perfect combination of brick, stone and stucco with timber accents. Walk in to the Grand Entrance with a 15' ceiling and huge beautiful windows looking out the formal sitting room area. The home has beautiful oversized windows through-out along with 9' ceilings upstairs and 9.5' ceilings downstairs. The great room area up and down have a fireplace and is airy and spacious and runs right outside the big wrap around 43'L long deck. The home has 4 baths & 5 huge bedrooms all with their own walk-in closets. The size of the master bedroom suite with another fireplace will blow you away and you'll love the big bright windows. Now for the part any garage lover dreams of....the home has a 41'Dx69'W all brick detached garage with bathroom and office space, 220V and big heater. The doors are 11.5'H and one is 18'W the other is 12'W. It is simply amazing! It'll fit 7 cars and the home garage will hold 3 so you have space to keep 10 cars safe or whatever your needs require. The concrete leading to the garage is 77' long from the 15.5 double gate opening so you have plenty of space for an RV and lots of other parking. Other features include, 2 laundry rooms, 2 central air units, 2 furnaces & two water heaters. Vaulted great room and master bedroom, stainless steel appliances w/ gas cooktop, wet bar downstairs, LED lighting, half acre lot, 14'x15' dog kennel with heated concrete and these are just to name a few. You have to come see it to really appreciate the beauty and uniqueness of this amazing home. Call me directly today to schedule a private tour.
This property is off market, which means it's not currently listed for sale or rent on Zillow. This may be different from what's available on other websites or public sources.
