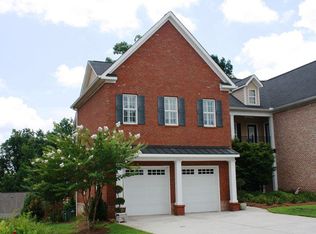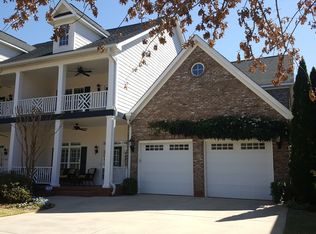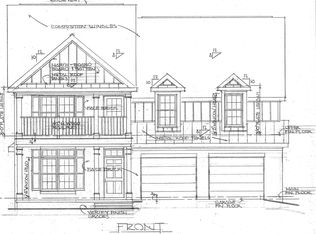Beautiful town home with two covered front porches as well as a covered back porch. Other custom features include plantation shutters, master bedroom on the main floor, great room with fireplace, dining room or parlor and 10 ft. ceilings. Kitchen has granite counter tops, stainless steel appliances, ample cabinet space, pantry, breakfast bar, hardwood floors plus more! Kitchen has access to the dining room, breakfast room and great room. Plantation shutters allow privacy and natural light. This home is immaculate from the front door to the back door. Located in Providence Subdivision with walking trails, clubhouse, pool, parks and playground. Providence is convenient to shopping, grocery, restaurants and the interstate. Call today for an appt.
This property is off market, which means it's not currently listed for sale or rent on Zillow. This may be different from what's available on other websites or public sources.



