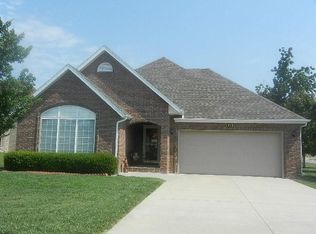Beautiful 4 BR 2 BA home with 1854 sf, located in a wonderful neighborhood, with easy access to Springfield or Joplin! Great floor plan with a large living room with a see through gas fireplace to the kitchen/dining. Kitchen features an eating bar, lots of beautiful cabinets, newer appliances & granite counters! Master suite is large & features 3 closets, jetted tub, walk-in shower, & double sinks. This home's roof, siding, fascia, soffits, & trim were all replaced in the fall of 2010, due to a hail storm. Home is brick on 3 sides. Siding on back is fiber cement w/ a 50 yr warranty. Specialty ceilings throughout. New flooring & paint. Storm shelter in garage. Enjoy the beautiful landscaping, sitting on the patio in the fenced backyard! This home is immaculate, inside & out!
This property is off market, which means it's not currently listed for sale or rent on Zillow. This may be different from what's available on other websites or public sources.

