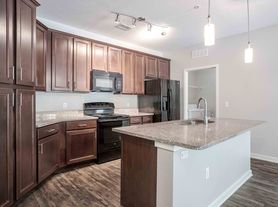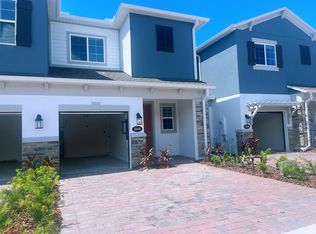Don't miss your chance to own this stylish 3-bedroom, 3.5-bath townhome in The Hamptons at Oviedo on the Park, one of Oviedo's most sought-after communities. The second-floor main living area features wood-look tile flooring, a bright and open layout, and a chef-inspired kitchen with quartz countertops, espresso cabinets, stainless steel appliances, pendant lighting, subway tile backsplash, and a large pantry. The living room is filled with natural light and opens to a private balcony - perfect for enjoying your morning coffee or evening wine. Upstairs, the owner's suite includes a walk-in closet, dual vanities, and a tiled walk-in shower. A second bedroom, full bathroom, and laundry closet with washer and dryer included complete the top floor. On the first floor, you'll find a third bedroom and full bath with its own private entry, ideal for guests, a home office, or roommates. Additional highlights include 10-foot ceilings, 8-foot doors, a two-car garage, and access to community amenities including a pool, cabana, and BBQ area. Enjoy walkable access to Oviedo on the Park's restaurants, coffee shops, live events, food trucks, and more. Located minutes from 417, UCF, Oviedo Medical Center, Oviedo Mall, and zoned for top-rated Seminole County schools, this townhome delivers the perfect blend of location, style, and convenience. Come see what life in the heart of Oviedo looks like. Your new home is waiting!
Townhouse for rent
$2,400/mo
861 Taramundi Dr, Oviedo, FL 32765
3beds
1,820sqft
Price may not include required fees and charges.
Townhouse
Available now
No pets
-- A/C
In unit laundry
-- Parking
-- Heating
What's special
- 74 days |
- -- |
- -- |
Travel times
Looking to buy when your lease ends?
Consider a first-time homebuyer savings account designed to grow your down payment with up to a 6% match & a competitive APY.
Facts & features
Interior
Bedrooms & bathrooms
- Bedrooms: 3
- Bathrooms: 4
- Full bathrooms: 3
- 1/2 bathrooms: 1
Appliances
- Included: Dishwasher, Dryer, Microwave, Range, Refrigerator, Washer
- Laundry: In Unit
Features
- Walk In Closet
Interior area
- Total interior livable area: 1,820 sqft
Property
Parking
- Details: Contact manager
Features
- Exterior features: Park, Walk In Closet
Details
- Parcel number: 15213152900001070
Construction
Type & style
- Home type: Townhouse
- Property subtype: Townhouse
Building
Management
- Pets allowed: No
Community & HOA
Community
- Features: Pool
HOA
- Amenities included: Pool
Location
- Region: Oviedo
Financial & listing details
- Lease term: Contact For Details
Price history
| Date | Event | Price |
|---|---|---|
| 10/24/2025 | Price change | $2,400-4%$1/sqft |
Source: Zillow Rentals | ||
| 10/14/2025 | Price change | $2,500-2%$1/sqft |
Source: Zillow Rentals | ||
| 10/2/2025 | Price change | $2,550-3.8%$1/sqft |
Source: Zillow Rentals | ||
| 9/16/2025 | Price change | $2,650-5.4%$1/sqft |
Source: Zillow Rentals | ||
| 8/23/2025 | Listed for rent | $2,800$2/sqft |
Source: Zillow Rentals | ||

