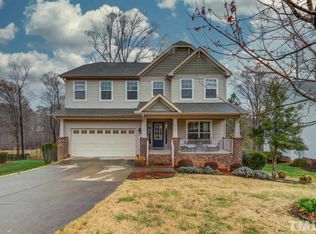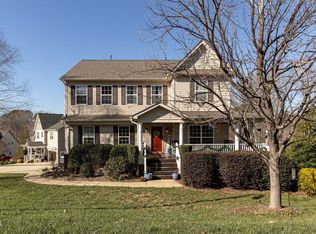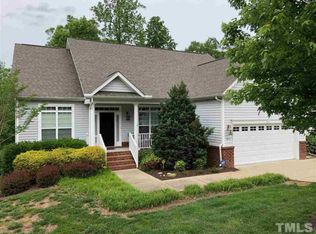Sold for $685,000
$685,000
861 Seastone St, Raleigh, NC 27603
5beds
4,287sqft
Single Family Residence, Residential
Built in 2010
0.32 Acres Lot
$686,400 Zestimate®
$160/sqft
$3,815 Estimated rent
Home value
$686,400
$652,000 - $721,000
$3,815/mo
Zestimate® history
Loading...
Owner options
Explore your selling options
What's special
Introducing your dream home on the 12th hole! This 5-bed, 4.5-bath gem with a full walk-out basement sits in a prime spot on a stunning golf course. The grand foyer leads to an open-concept layout, showcasing beautiful views through large windows. The gourmet kitchen features top-notch appliances and a spacious island, perfect for entertaining. A cozy breakfast nook and a living room with a fireplace flow seamlessly to the outdoor composite deck. The upper level offers a luxurious primary suite, equipped with an expansive walk-in shower. Don't miss this opportunity for luxury living in a serene setting!
Zillow last checked: 8 hours ago
Listing updated: October 28, 2025 at 12:17am
Listed by:
April Stephens 919-651-4663,
eXp Realty, LLC - C
Bought with:
Allie Parker, 296847
Hodge & Kittrell Sotheby's Int
Source: Doorify MLS,MLS#: 10022335
Facts & features
Interior
Bedrooms & bathrooms
- Bedrooms: 5
- Bathrooms: 5
- Full bathrooms: 4
- 1/2 bathrooms: 1
Heating
- Electric, Heat Pump, Natural Gas
Cooling
- Ceiling Fan(s), Central Air
Appliances
- Included: Dishwasher, Microwave, Range, Stainless Steel Appliance(s)
- Laundry: Laundry Room
Features
- Bathtub/Shower Combination, Ceiling Fan(s), Crown Molding, Double Vanity, Eat-in Kitchen, Entrance Foyer, Granite Counters, High Ceilings, Kitchen Island, Open Floorplan, Smooth Ceilings, Tray Ceiling(s), Walk-In Closet(s), Walk-In Shower
- Flooring: Carpet, Tile, Wood
- Basement: Daylight, Finished, Full
- Has fireplace: Yes
- Fireplace features: Family Room
Interior area
- Total structure area: 4,287
- Total interior livable area: 4,287 sqft
- Finished area above ground: 3,078
- Finished area below ground: 1,209
Property
Parking
- Total spaces: 2
- Parking features: Attached, Driveway, Garage
- Attached garage spaces: 2
Features
- Levels: Three Or More
- Stories: 3
- Patio & porch: Deck, Front Porch
- Exterior features: Fenced Yard, Fire Pit
- Fencing: Fenced, Full
- Has view: Yes
- View description: Golf Course
Lot
- Size: 0.32 Acres
- Features: Landscaped
Details
- Parcel number: 0699699552
- Special conditions: Seller Licensed Real Estate Professional
Construction
Type & style
- Home type: SingleFamily
- Architectural style: Transitional
- Property subtype: Single Family Residence, Residential
Materials
- Stone, Vinyl Siding
- Foundation: Raised
- Roof: Shingle
Condition
- New construction: No
- Year built: 2010
Utilities & green energy
- Sewer: Public Sewer
- Water: Public
Community & neighborhood
Location
- Region: Raleigh
- Subdivision: Eagle Ridge
HOA & financial
HOA
- Has HOA: Yes
- HOA fee: $250 semi-annually
- Services included: Maintenance Grounds
Price history
| Date | Event | Price |
|---|---|---|
| 6/12/2024 | Sold | $685,000-0.6%$160/sqft |
Source: | ||
| 4/25/2024 | Pending sale | $688,900$161/sqft |
Source: | ||
| 4/18/2024 | Price change | $688,900-1.6%$161/sqft |
Source: | ||
| 4/11/2024 | Listed for sale | $699,900+118%$163/sqft |
Source: | ||
| 12/17/2010 | Sold | $321,000$75/sqft |
Source: Public Record Report a problem | ||
Public tax history
| Year | Property taxes | Tax assessment |
|---|---|---|
| 2025 | $6,426 +0.3% | $617,701 |
| 2024 | $6,404 +22.8% | $617,701 +52.6% |
| 2023 | $5,217 +9.6% | $404,728 |
Find assessor info on the county website
Neighborhood: 27603
Nearby schools
GreatSchools rating
- 8/10Vance ElementaryGrades: PK-5Distance: 1.2 mi
- 2/10North Garner MiddleGrades: 6-8Distance: 4.7 mi
- 5/10Garner HighGrades: 9-12Distance: 3.3 mi
Schools provided by the listing agent
- Elementary: Wake - Vance
- Middle: Wake - North Garner
- High: Wake - Garner
Source: Doorify MLS. This data may not be complete. We recommend contacting the local school district to confirm school assignments for this home.
Get a cash offer in 3 minutes
Find out how much your home could sell for in as little as 3 minutes with a no-obligation cash offer.
Estimated market value$686,400
Get a cash offer in 3 minutes
Find out how much your home could sell for in as little as 3 minutes with a no-obligation cash offer.
Estimated market value
$686,400


