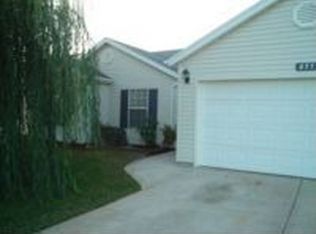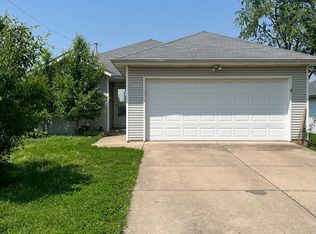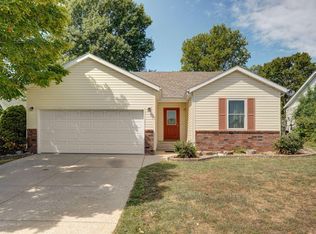?861 S Timber Ridge Rd is a beautiful, very clean home that is move in ready. A spacious living room with a sweeping cathedral ceiling frames the fireplace. Currently an easy to use high efficiency pellet stove is in place. This guarantees lows utilities and plenty of warmth in winter, but could be removed for those who would prefer a more traditional fireplace.Whether you are a first time buyer or someone wanting to downsize you will love the open floor plan and single level. Kitchen offers plenty of cabinetry for storage, counter space, and an island. Elegant Landscaping and Fenced Back Yard! Great back patio for barbeques. This home should easily qualify for USDA financing. Call for your private showing, won't last long!
This property is off market, which means it's not currently listed for sale or rent on Zillow. This may be different from what's available on other websites or public sources.



