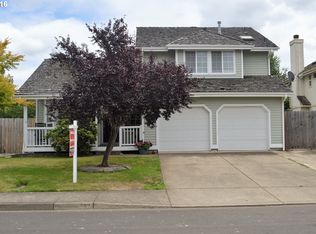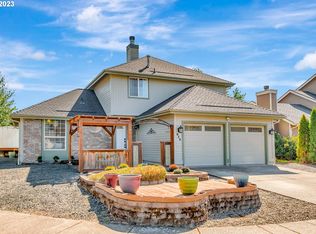Sold
$429,000
861 S 44th St, Springfield, OR 97478
3beds
1,628sqft
Residential, Single Family Residence
Built in 1993
6,969.6 Square Feet Lot
$428,600 Zestimate®
$264/sqft
$2,509 Estimated rent
Home value
$428,600
$390,000 - $471,000
$2,509/mo
Zestimate® history
Loading...
Owner options
Explore your selling options
What's special
Welcome to this 3-bedroom, 2.5-bathroom home, offering 1,628 sq. ft. of comfortable living space. The inviting large living room flows seamlessly into the adjacent dining area, perfect for entertaining. The kitchen comes fully equipped with all appliances and offers plenty of cabinet space. A spacious family room features a sliding door leading to a big backyard, ideal for outdoor gatherings, gardening, or relaxing.Upstairs, you’ll find three bedrooms, including a primary suite with a walk-in closet and a private full bath. Additional bathrooms include a half bath on the main level for guests and a second full bath upstairs.This home is a perfect blend of comfort and functionality. Don't miss out—schedule your showing today!
Zillow last checked: 8 hours ago
Listing updated: April 04, 2025 at 08:47am
Listed by:
Lynne Gately 541-510-6674,
John L. Scott Eugene
Bought with:
Tralena Whitten, 200705268
Jim Downing Realty
Source: RMLS (OR),MLS#: 342339926
Facts & features
Interior
Bedrooms & bathrooms
- Bedrooms: 3
- Bathrooms: 3
- Full bathrooms: 2
- Partial bathrooms: 1
- Main level bathrooms: 1
Primary bedroom
- Features: Bathroom, Laminate Flooring, Walkin Closet
- Level: Upper
Bedroom 2
- Features: Laminate Flooring
- Level: Upper
Bedroom 3
- Features: Laminate Flooring
- Level: Upper
Dining room
- Features: Living Room Dining Room Combo, Sliding Doors, Laminate Flooring
- Level: Main
Family room
- Features: Bathroom, Sliding Doors, Laminate Flooring
- Level: Main
Kitchen
- Features: Dishwasher, Eating Area, Microwave, Pantry, Free Standing Range, Free Standing Refrigerator
- Level: Main
Living room
- Features: Fireplace, Living Room Dining Room Combo, Laminate Flooring
- Level: Main
Heating
- Forced Air, Fireplace(s)
Cooling
- Central Air
Appliances
- Included: Dishwasher, Disposal, Free-Standing Range, Free-Standing Refrigerator, Microwave, Plumbed For Ice Maker, Washer/Dryer, Gas Water Heater
Features
- Ceiling Fan(s), Living Room Dining Room Combo, Bathroom, Eat-in Kitchen, Pantry, Walk-In Closet(s), Tile
- Flooring: Laminate, Tile
- Doors: Sliding Doors
- Windows: Vinyl Frames
- Basement: Crawl Space
- Number of fireplaces: 1
- Fireplace features: Wood Burning
Interior area
- Total structure area: 1,628
- Total interior livable area: 1,628 sqft
Property
Parking
- Total spaces: 2
- Parking features: Driveway, On Street, Attached
- Attached garage spaces: 2
- Has uncovered spaces: Yes
Features
- Levels: Two
- Stories: 2
- Patio & porch: Covered Patio, Patio
- Exterior features: Yard
- Fencing: Fenced
Lot
- Size: 6,969 sqft
- Features: Level, SqFt 7000 to 9999
Details
- Additional structures: ToolShed
- Parcel number: 1338258
Construction
Type & style
- Home type: SingleFamily
- Property subtype: Residential, Single Family Residence
Materials
- T111 Siding, Wood Siding
- Foundation: Concrete Perimeter
- Roof: Composition
Condition
- Approximately
- New construction: No
- Year built: 1993
Utilities & green energy
- Gas: Gas
- Sewer: Public Sewer
- Water: Public
Community & neighborhood
Location
- Region: Springfield
Other
Other facts
- Listing terms: Cash,Conventional,FHA,VA Loan
- Road surface type: Paved
Price history
| Date | Event | Price |
|---|---|---|
| 4/4/2025 | Sold | $429,000+1%$264/sqft |
Source: | ||
| 3/4/2025 | Pending sale | $424,900$261/sqft |
Source: | ||
| 2/26/2025 | Listed for sale | $424,900+74.1%$261/sqft |
Source: | ||
| 9/28/2007 | Sold | $244,000$150/sqft |
Source: Public Record Report a problem | ||
Public tax history
| Year | Property taxes | Tax assessment |
|---|---|---|
| 2025 | $4,357 +1.6% | $237,585 +3% |
| 2024 | $4,286 +4.4% | $230,666 +3% |
| 2023 | $4,104 +3.4% | $223,948 +3% |
Find assessor info on the county website
Neighborhood: 97478
Nearby schools
GreatSchools rating
- 3/10Mt Vernon Elementary SchoolGrades: K-5Distance: 0.4 mi
- 6/10Agnes Stewart Middle SchoolGrades: 6-8Distance: 1.2 mi
- 4/10Springfield High SchoolGrades: 9-12Distance: 3.1 mi
Schools provided by the listing agent
- Elementary: Mt Vernon
- Middle: Agnes Stewart
- High: Springfield
Source: RMLS (OR). This data may not be complete. We recommend contacting the local school district to confirm school assignments for this home.

Get pre-qualified for a loan
At Zillow Home Loans, we can pre-qualify you in as little as 5 minutes with no impact to your credit score.An equal housing lender. NMLS #10287.

