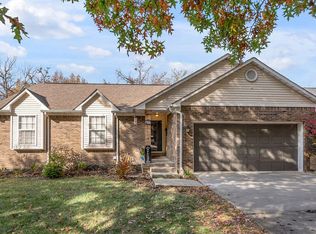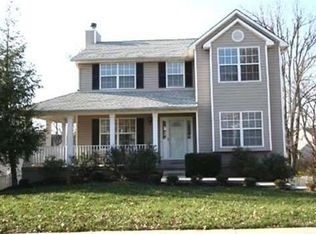Sold for $375,000 on 05/29/25
$375,000
861 Ridgebrook Rd, Lexington, KY 40509
4beds
2,604sqft
Single Family Residence
Built in 1992
6,882.48 Square Feet Lot
$382,600 Zestimate®
$144/sqft
$2,592 Estimated rent
Home value
$382,600
$352,000 - $413,000
$2,592/mo
Zestimate® history
Loading...
Owner options
Explore your selling options
What's special
Welcome to this spacious 4-bedroom ranch with a full walk-out basement in the desirable Eastwood neighborhood of Hamburg! Boasting 2,604 sq. ft, this home features an open-concept living, kitchen and dining area with vaulted ceilings and large windows for an abundance natural light. The primary bedroom/bath plus two additional bedrooms and a full bath complete the main level. Off the kitchen you step outside to a large deck overlooking the fully fenced backyard which is ideal for relaxing or entertaining. Downstairs, the finished walk-out basement includes a spacious family room, an additional bedroom, and a full bath—perfect for guests or multi-generational living. A bonus room offers flexibility as a home office or playroom. When you step outside to a large deck overlooking the fully fenced backyard which is ideal for relaxing or entertaining. You will most definitly love the convenience of nearby shopping, restaurants, parks, and walking trails all Located in the sought-after 40509 zip code. This home is ready for its next lucky owner so don't miss your chance to see it!
Zillow last checked: 8 hours ago
Listing updated: August 29, 2025 at 12:06am
Listed by:
Ami Pelat 859-539-9893,
SimpliHOM
Bought with:
Priscilla N Wagers, 222799
Keller Williams Legacy Group
Source: Imagine MLS,MLS#: 25005992
Facts & features
Interior
Bedrooms & bathrooms
- Bedrooms: 4
- Bathrooms: 3
- Full bathrooms: 3
Primary bedroom
- Level: First
Bedroom 1
- Level: First
Bedroom 2
- Level: First
Bedroom 3
- Level: Lower
Bathroom 1
- Description: Full Bath
- Level: First
Bathroom 2
- Description: Full Bath
- Level: First
Bathroom 3
- Description: Full Bath
- Level: Lower
Bonus room
- Level: Lower
Dining room
- Level: First
Dining room
- Level: First
Family room
- Level: Lower
Family room
- Level: Lower
Living room
- Level: First
Living room
- Level: First
Utility room
- Level: Lower
Heating
- Electric, Heat Pump
Cooling
- Electric, Heat Pump
Appliances
- Included: Dishwasher, Refrigerator, Oven
- Laundry: Electric Dryer Hookup, Washer Hookup
Features
- Master Downstairs, Ceiling Fan(s)
- Flooring: Carpet, Laminate, Tile
- Windows: Window Treatments, Blinds
- Basement: Finished,Full,Walk-Out Access
- Has fireplace: No
Interior area
- Total structure area: 2,604
- Total interior livable area: 2,604 sqft
- Finished area above ground: 1,302
- Finished area below ground: 1,302
Property
Parking
- Total spaces: 2
- Parking features: Attached Garage, Driveway, Garage Faces Front
- Garage spaces: 2
- Has uncovered spaces: Yes
Features
- Levels: One
- Patio & porch: Deck, Porch
- Fencing: Chain Link,Wood
- Has view: Yes
- View description: Neighborhood
Lot
- Size: 6,882 sqft
Details
- Parcel number: 10052240
Construction
Type & style
- Home type: SingleFamily
- Architectural style: Ranch
- Property subtype: Single Family Residence
Materials
- Brick Veneer, Vinyl Siding
- Foundation: Block
- Roof: Dimensional Style,Shingle
Condition
- New construction: No
- Year built: 1992
Utilities & green energy
- Sewer: Public Sewer
- Water: Public
- Utilities for property: Electricity Connected, Natural Gas Connected, Water Connected
Community & neighborhood
Security
- Security features: Security System Owned
Location
- Region: Lexington
- Subdivision: Eastwood
Price history
| Date | Event | Price |
|---|---|---|
| 5/29/2025 | Sold | $375,000+1.4%$144/sqft |
Source: | ||
| 4/26/2025 | Pending sale | $370,000$142/sqft |
Source: | ||
| 4/8/2025 | Price change | $370,000-3.4%$142/sqft |
Source: | ||
| 4/2/2025 | Pending sale | $383,000$147/sqft |
Source: | ||
| 3/28/2025 | Listed for sale | $383,000+373.7%$147/sqft |
Source: | ||
Public tax history
| Year | Property taxes | Tax assessment |
|---|---|---|
| 2022 | $2,775 | $217,200 |
| 2021 | $2,775 +23.3% | $217,200 +23.3% |
| 2020 | $2,250 | $176,100 |
Find assessor info on the county website
Neighborhood: 40509
Nearby schools
GreatSchools rating
- 7/10Liberty Elementary SchoolGrades: K-5Distance: 0.7 mi
- 2/10Crawford Middle SchoolGrades: 6-8Distance: 1.7 mi
- 8/10Frederick Douglass High SchoolGrades: 9-12Distance: 0.9 mi
Schools provided by the listing agent
- Elementary: Liberty
- Middle: Crawford
- High: Frederick Douglass
Source: Imagine MLS. This data may not be complete. We recommend contacting the local school district to confirm school assignments for this home.

Get pre-qualified for a loan
At Zillow Home Loans, we can pre-qualify you in as little as 5 minutes with no impact to your credit score.An equal housing lender. NMLS #10287.

