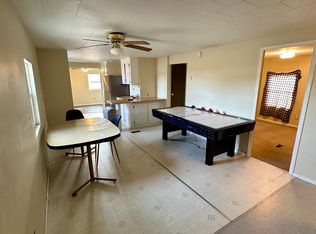Sold for $555,000
$555,000
861 Pondtown Rd, Dillsburg, PA 17019
4beds
2,644sqft
Farm
Built in 1890
16.33 Acres Lot
$630,800 Zestimate®
$210/sqft
$2,074 Estimated rent
Home value
$630,800
$568,000 - $700,000
$2,074/mo
Zestimate® history
Loading...
Owner options
Explore your selling options
What's special
Welcome to this stunning 4-bedroom, 3-bathroom home nestled on 16 acres of picturesque land. This renovated gem offers a perfect blend of modern amenities and rustic charm. As you enter, you're greeted by an abundance of natural light streaming through the numerous windows, illuminating the spacious living areas. The heart of the home is the large kitchen, perfect for both casual family meals and entertaining guests. Adjacent to the kitchen is a welcoming dining room, ideal for gatherings and special occasions. The master bedroom provides a serene retreat, boasting ample space and a luxurious en-suite bathroom and balcony. Three additional bedrooms offer comfort and flexibility for family members or guests. With first-floor laundry and a mudroom, daily chores become effortless. Outside, the property features a pond, perfect for relaxation and enjoying nature. With 16 acres of land, there's ample room for outdoor activities and the potential to build a barn or other structures to suit your needs. Whether you're seeking a peaceful oasis or a place to create lasting memories, this home offers the perfect blend of comfort, convenience, and natural beauty.
Zillow last checked: 8 hours ago
Listing updated: June 25, 2025 at 01:16am
Listed by:
Leigh Heist 717-873-7898,
RE/MAX Patriots
Bought with:
Aaron Glick, RS374368
Lime House
Source: Bright MLS,MLS#: PAAD2014970
Facts & features
Interior
Bedrooms & bathrooms
- Bedrooms: 4
- Bathrooms: 3
- Full bathrooms: 3
- Main level bathrooms: 1
Basement
- Area: 1113
Heating
- Hot Water, Electric, Propane
Cooling
- Central Air, Electric
Appliances
- Included: Refrigerator, Oven, Microwave, Dishwasher, Electric Water Heater
Features
- Basement: Dirt Floor
- Has fireplace: No
Interior area
- Total structure area: 3,757
- Total interior livable area: 2,644 sqft
- Finished area above ground: 2,644
- Finished area below ground: 0
Property
Parking
- Total spaces: 1
- Parking features: Garage Faces Side, Crushed Stone, Detached, Driveway
- Garage spaces: 1
- Has uncovered spaces: Yes
Accessibility
- Accessibility features: None
Features
- Levels: Two
- Stories: 2
- Pool features: None
Lot
- Size: 16.33 Acres
Details
- Additional structures: Above Grade, Below Grade
- Parcel number: 23K030018000
- Zoning: RES
- Special conditions: Standard
Construction
Type & style
- Home type: SingleFamily
- Architectural style: Farmhouse/National Folk,Colonial
- Property subtype: Farm
Materials
- Brick
- Foundation: Stone
- Roof: Metal
Condition
- New construction: No
- Year built: 1890
Utilities & green energy
- Sewer: On Site Septic
- Water: Well
Community & neighborhood
Location
- Region: Dillsburg
- Subdivision: None, Rural
- Municipality: LATIMORE TWP
Other
Other facts
- Listing agreement: Exclusive Right To Sell
- Has crops included: Yes
- Listing terms: Cash,Conventional,FHA,VA Loan
- Ownership: Fee Simple
Price history
| Date | Event | Price |
|---|---|---|
| 6/18/2025 | Sold | $555,000-7.5%$210/sqft |
Source: | ||
| 5/17/2025 | Pending sale | $599,900$227/sqft |
Source: | ||
| 3/31/2025 | Listed for sale | $599,900$227/sqft |
Source: | ||
| 3/6/2025 | Contingent | $599,900$227/sqft |
Source: | ||
| 1/29/2025 | Pending sale | $599,900$227/sqft |
Source: | ||
Public tax history
| Year | Property taxes | Tax assessment |
|---|---|---|
| 2025 | $3,759 +3.8% | $197,200 |
| 2024 | $3,621 +2.6% | $197,200 |
| 2023 | $3,530 +96.1% | $197,200 +92% |
Find assessor info on the county website
Neighborhood: 17019
Nearby schools
GreatSchools rating
- 5/10Bermudian Springs El SchoolGrades: K-4Distance: 3.7 mi
- 6/10Bermudian Springs Middle SchoolGrades: 5-8Distance: 3.7 mi
- 5/10Bermudian Springs High SchoolGrades: 9-12Distance: 3.7 mi
Schools provided by the listing agent
- District: Bermudian Springs
Source: Bright MLS. This data may not be complete. We recommend contacting the local school district to confirm school assignments for this home.
Get pre-qualified for a loan
At Zillow Home Loans, we can pre-qualify you in as little as 5 minutes with no impact to your credit score.An equal housing lender. NMLS #10287.
Sell for more on Zillow
Get a Zillow Showcase℠ listing at no additional cost and you could sell for .
$630,800
2% more+$12,616
With Zillow Showcase(estimated)$643,416
