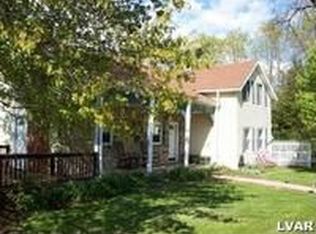Sold for $556,000
$556,000
861 Point Phillips Rd, Bath, PA 18014
4beds
3,466sqft
Single Family Residence
Built in 1988
1.01 Acres Lot
$575,200 Zestimate®
$160/sqft
$2,951 Estimated rent
Home value
$575,200
$541,000 - $615,000
$2,951/mo
Zestimate® history
Loading...
Owner options
Explore your selling options
What's special
Ready for relaxing, country living? Welcome to this well maintained colonial home, nestled in the Northampton School District sitting on just over 1 acre. Built in 1988, this beautiful 4 Bed, 2.5 Bath has many updates. Luxury vinyl plank throughout the first floor. As you step through the front door, you’ll be greeted by the inviting living room and the formal dining room. The spacious family room, complete with a cozy wood burning stove, is perfect for gatherings and everyday living. The eat-in kitchen boasts abundant natural light, offering picturesque views of the expansive flat backyard. Upstairs you'll find the primary bedroom with a large walk-in closet and remodeled en-suite bathroom. The 3 additional bedrooms provide plenty of room for family, or guests. Head downstairs to enjoy the large recreation room or the abundant storage/utility room. Don't forget to take advantage of the stunning sunsets from your deck or patio. This home’s location not only provides a tranquil setting but also convenient access to local amenities.
Zillow last checked: 8 hours ago
Listing updated: June 09, 2025 at 07:42am
Listed by:
Jim Gedney 610-390-3265,
Keller Williams Allentown,
Sean C. LaSalle 610-737-5369,
Keller Williams Allentown
Bought with:
nonmember
NON MBR Office
Source: GLVR,MLS#: 756120 Originating MLS: Lehigh Valley MLS
Originating MLS: Lehigh Valley MLS
Facts & features
Interior
Bedrooms & bathrooms
- Bedrooms: 4
- Bathrooms: 3
- Full bathrooms: 2
- 1/2 bathrooms: 1
Primary bedroom
- Level: Second
- Dimensions: 16.00 x 14.00
Bedroom
- Level: Second
- Dimensions: 14.00 x 12.00
Bedroom
- Level: Second
- Dimensions: 16.00 x 12.00
Bedroom
- Level: Second
- Dimensions: 12.00 x 10.00
Primary bathroom
- Level: Second
- Dimensions: 10.00 x 8.00
Breakfast room nook
- Level: First
- Dimensions: 12.00 x 11.00
Dining room
- Level: First
- Dimensions: 14.00 x 12.80
Family room
- Level: First
- Dimensions: 24.00 x 16.00
Other
- Level: Second
- Dimensions: 13.00 x 10.00
Half bath
- Level: First
- Dimensions: 7.00 x 3.00
Kitchen
- Level: First
- Dimensions: 15.00 x 16.00
Living room
- Level: First
- Dimensions: 17.00 x 12.80
Other
- Description: Storage
- Level: Lower
- Dimensions: 25.00 x 20.00
Recreation
- Level: Lower
- Dimensions: 34.00 x 25.00
Heating
- Baseboard, Electric, Heat Pump, Hot Water, Oil
Cooling
- Central Air
Appliances
- Included: Dryer, Dishwasher, Electric Dryer, Electric Water Heater, Refrigerator, Washer
- Laundry: Electric Dryer Hookup
Features
- Dining Area, Separate/Formal Dining Room, Mud Room, Utility Room, Walk-In Closet(s)
- Flooring: Ceramic Tile, Luxury Vinyl, Luxury VinylPlank, Vinyl
- Basement: Exterior Entry,Finished,Sump Pump
- Has fireplace: Yes
- Fireplace features: Family Room
Interior area
- Total interior livable area: 3,466 sqft
- Finished area above ground: 2,516
- Finished area below ground: 950
Property
Parking
- Total spaces: 2
- Parking features: Attached, Garage, Off Street, Garage Door Opener
- Attached garage spaces: 2
Features
- Stories: 2
- Patio & porch: Deck
- Exterior features: Awning(s), Deck
- Has view: Yes
- View description: Hills
Lot
- Size: 1.01 Acres
- Features: Flat, Pond on Lot
- Residential vegetation: Partially Wooded
Details
- Parcel number: H5 4 1E 0520
- Zoning: 20R
- Special conditions: None
Construction
Type & style
- Home type: SingleFamily
- Architectural style: Colonial
- Property subtype: Single Family Residence
Materials
- Aluminum Siding
- Roof: Asphalt,Fiberglass
Condition
- Year built: 1988
Utilities & green energy
- Electric: 200+ Amp Service, Circuit Breakers
- Sewer: Septic Tank
- Water: Well
- Utilities for property: Cable Available
Community & neighborhood
Security
- Security features: Closed Circuit Camera(s), Smoke Detector(s)
Location
- Region: Bath
- Subdivision: Not in Development
Other
Other facts
- Listing terms: Cash,Conventional,FHA,VA Loan
- Ownership type: Fee Simple
Price history
| Date | Event | Price |
|---|---|---|
| 6/4/2025 | Sold | $556,000+5.1%$160/sqft |
Source: | ||
| 4/28/2025 | Pending sale | $529,000$153/sqft |
Source: | ||
| 4/25/2025 | Listed for sale | $529,000+82.4%$153/sqft |
Source: | ||
| 5/13/2019 | Sold | $290,000+1.8%$84/sqft |
Source: | ||
| 3/21/2019 | Price change | $285,000-3.4%$82/sqft |
Source: RE/MAX Real Estate #596782 Report a problem | ||
Public tax history
| Year | Property taxes | Tax assessment |
|---|---|---|
| 2025 | $6,133 +3.5% | $81,700 |
| 2024 | $5,924 | $81,700 |
| 2023 | $5,924 | $81,700 |
Find assessor info on the county website
Neighborhood: 18014
Nearby schools
GreatSchools rating
- 6/10Moore Twp El SchoolGrades: K-5Distance: 1.3 mi
- 5/10Northampton Middle SchoolGrades: 6-8Distance: 8.1 mi
- 5/10Northampton Area High SchoolGrades: 9-12Distance: 8.2 mi
Schools provided by the listing agent
- Elementary: Moore Elementary School
- Middle: Northampton Area Middle School
- High: Northampton Area High School
- District: Northampton
Source: GLVR. This data may not be complete. We recommend contacting the local school district to confirm school assignments for this home.
Get a cash offer in 3 minutes
Find out how much your home could sell for in as little as 3 minutes with a no-obligation cash offer.
Estimated market value$575,200
Get a cash offer in 3 minutes
Find out how much your home could sell for in as little as 3 minutes with a no-obligation cash offer.
Estimated market value
$575,200
