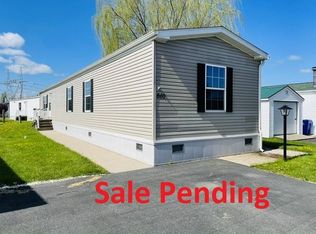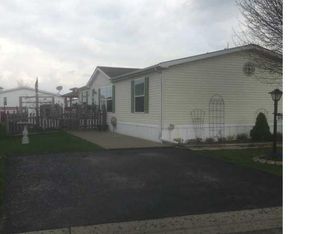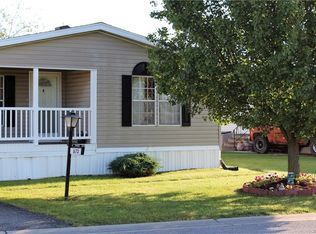Closed
$95,000
861 Old Beebe Rd, Lockport, NY 14094
3beds
1,250sqft
Manufactured Home, Single Family Residence
Built in 2005
8,712 Square Feet Lot
$101,100 Zestimate®
$76/sqft
$-- Estimated rent
Home value
$101,100
$89,000 - $114,000
Not available
Zestimate® history
Loading...
Owner options
Explore your selling options
What's special
This 2005 Fleetwood double-wide manufactured home is located at 861 Birchwood Drive in The Woodlands in Lockport NY.
The area outside of this home has many desirable qualities. Offering plenty of room for parking & storage with a new blacktop driveway wide enough for two vehicles as well as a 1 car garage (12 x 20 installed in 2018) and a shed in the backyard; comfortable sitting areas on the freshly painted front porch and side porch; and a nice size yard area surrounding the house. The roof is only 2 years old & A/C unit is only 1 year old.
Inside offers 1250 sq ft of warm and welcoming living space with 3 bedrooms, 2 bathrooms, kitchen, dining room, living room with a fireplace, family room, and laundry area. The master bathroom has a beautiful newly built walk-in tile shower and new toilet, and the master bedroom has a walk in closet. There is a nice wooden ledge recently installed with three stools between the dining room and kitchen that could be used as a breakfast/coffee bar.
Every room has been recently updated with installation of brand-new carpeting & luxury vinyl flooring, freshly painted walls & ceilings, and decorated with coordinating window treatments & wall decor (included with the home).
Some of the many perks include a brand new electric hot water tank; existing washer & dryer, gas stove, microwave, dishwasher, and refrigerator; double pane Window World vinyl windows; updated light fixtures (inside & outside), and more...
Zillow last checked: 8 hours ago
Listing updated: March 21, 2025 at 08:10pm
Listed by:
Joshua McDougall 716-427-4971,
HUNT Real Estate Corporation
Bought with:
Jay Senozetnik, 10401365318
HUNT Real Estate Corporation
Source: NYSAMLSs,MLS#: B1587993 Originating MLS: Buffalo
Originating MLS: Buffalo
Facts & features
Interior
Bedrooms & bathrooms
- Bedrooms: 3
- Bathrooms: 2
- Full bathrooms: 2
- Main level bathrooms: 2
- Main level bedrooms: 3
Heating
- Gas, Forced Air
Appliances
- Included: Dishwasher, Gas Oven, Gas Range, Gas Water Heater, Microwave, Refrigerator
- Laundry: Main Level
Features
- Breakfast Bar, Ceiling Fan(s), Separate/Formal Living Room, Pantry, Storage, Bedroom on Main Level, Bath in Primary Bedroom, Main Level Primary, Primary Suite
- Flooring: Carpet, Luxury Vinyl, Varies
- Basement: Crawl Space
- Number of fireplaces: 1
Interior area
- Total structure area: 1,250
- Total interior livable area: 1,250 sqft
Property
Parking
- Total spaces: 1
- Parking features: Detached, Garage
- Garage spaces: 1
Features
- Levels: One
- Stories: 1
- Patio & porch: Covered, Deck, Porch
- Exterior features: Blacktop Driveway, Deck
Lot
- Size: 8,712 sqft
- Features: Rectangular, Rectangular Lot, Residential Lot
Details
- Parcel number: 1
- Lease amount: $806
- Special conditions: Standard
Construction
Type & style
- Home type: MobileManufactured
- Architectural style: Manufactured Home,Mobile Home
- Property subtype: Manufactured Home, Single Family Residence
Materials
- Vinyl Siding
- Foundation: Pillar/Post/Pier
- Roof: Asphalt
Condition
- Resale
- Year built: 2005
Utilities & green energy
- Sewer: Connected
- Water: Connected, Public
- Utilities for property: Electricity Connected, Sewer Connected, Water Connected
Community & neighborhood
Location
- Region: Lockport
Other
Other facts
- Body type: Double Wide
- Listing terms: Cash,Conventional
Price history
| Date | Event | Price |
|---|---|---|
| 3/20/2025 | Sold | $95,000-5%$76/sqft |
Source: | ||
| 3/4/2025 | Pending sale | $99,999$80/sqft |
Source: | ||
| 2/10/2025 | Listed for sale | $99,999$80/sqft |
Source: | ||
Public tax history
Tax history is unavailable.
Neighborhood: South Lockport
Nearby schools
GreatSchools rating
- 8/10George Southard Elementary SchoolGrades: K-4Distance: 1.2 mi
- 7/10North Park Junior High SchoolGrades: 7-8Distance: 4 mi
- 5/10Lockport High SchoolGrades: 9-12Distance: 2.3 mi
Schools provided by the listing agent
- District: Lockport
Source: NYSAMLSs. This data may not be complete. We recommend contacting the local school district to confirm school assignments for this home.


