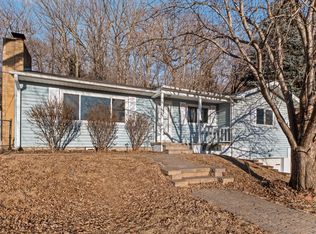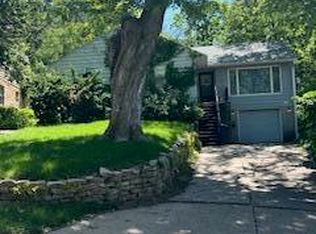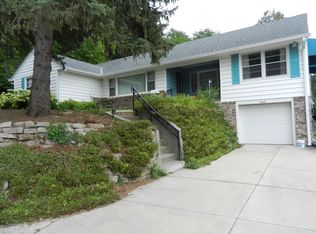Contract Pending - On Market for Backup offers only. Lovely well-maintained home in the Beautiful Oak Park Neighborhood with mature trees and winding streets. Great raised ranch has enclosed front porch, spacious main floor featuring a lovely kitchen and dining room with Tile flooring, and gorgeous hardwood flooring in the living room, and charming Hearth Room with fireplace. Lovely full bath on the main floor with 3 bedrooms plus tons of storage space including cedar closet. Relax on the large private maintenance free deck with NO neighbors behind. The Awesome lower level has large ¾ bath, family room with stunning stone fireplace, and huge storage room that may work as laundry room or use the special laundry area off the steps from the garage.
This property is off market, which means it's not currently listed for sale or rent on Zillow. This may be different from what's available on other websites or public sources.


