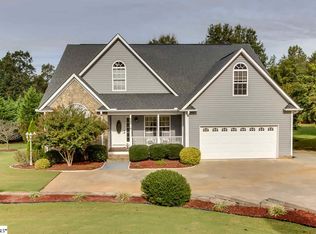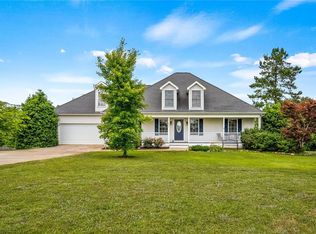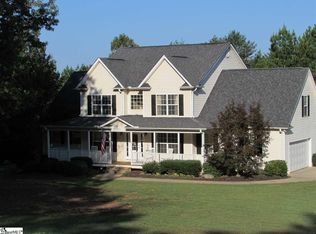Sold for $405,000
$405,000
861 N Old Pendleton Rd, Liberty, SC 29657
3beds
2,475sqft
Single Family Residence
Built in 2006
-- sqft lot
$407,000 Zestimate®
$164/sqft
$1,810 Estimated rent
Home value
$407,000
$354,000 - $468,000
$1,810/mo
Zestimate® history
Loading...
Owner options
Explore your selling options
What's special
BACK ON THE MARKET THROUGH NO FAULT OF THE SELLER. A NEW ROOF HAS JUST BEEN INSTALLED, THE NEW OWNER WILL HAVE THE WARRANTY PUT IN THEIR NAME. THIS IS OVER 22K IN ADDED VALUE - MAKES THIS AN EVER BETTER DEAL! ALSO, THE SELLER IS ALLOWING UP TO 5K FOR A CLOSING COST ALLOWANCE OR INTEREST RATE BUY DOWN FOR THE BUYER TO USE!
Located between Easley and Liberty on a well manicured large lot is this beautiful Craftsman style home with 3 bedrooms, 2.5 baths, and a large bonus room. This home has so much to offer. Entering the front door you walk into the living room with its very high cathedral ceiling, stacked stone gas log fireplace, hardwood floors, drop down ceiling fan and lots of windows. The spacious living room opens to the kitchen and dining room. The kitchen has white cabinets, stainless appliances, hardwood floors and an eat in breakfast nook at the end. The dining room has a tray ceiling, premium trim woodwork, hardwood floors and a very nice chandelier. Just off the kitchen are 2 good sized bedrooms, and there is a full bathroom between them. At the back of the house you will find the master bedroom suite. The master bedroom is spacious, has a cathedral ceiling, large window, and a walk in closet. The master bathroom has a tile floor, double bowl sink, jacuzzi tub, and separate walk in shower. The laundry room is generously sized with a work station sink and room for a second refrigerator or freezer. Over the garage is a bonus room which is ideal for a study, 4th bedroom, game room, etc. The bonus room has its own mini split HVAC system. Also, there is a door leading from the bonus room into the attic, which is ideal for access or storage. At the rear of the home is a large deck overlooking the backyard and surrounding woods. There is also a patio beside the deck that at one time had a hot tub. Everything is still in place if you want to put another hot tub on the patio. The lot is approximately 1.47 acres and has been very well landscaped, the whole yard is covered by a 9 zone sprinkler system. The backyard also has a nice gazebo which is ideal for entertaining or relaxing with your family. The crawl space is high at the rear of the home and a double door is there to give access for storing tools/mowers etc. The owners love this place and are only moving to downsize in retirement. Don't miss your chance to see this one owner beauty, you will not be disappointed and may very well have just found your next home!
Zillow last checked: 8 hours ago
Listing updated: October 09, 2024 at 07:13am
Listed by:
John Vess 864-630-7213,
Community First Realty
Bought with:
Mark Martin, 97131
Western Upstate Keller William
Source: WUMLS,MLS#: 20273514 Originating MLS: Western Upstate Association of Realtors
Originating MLS: Western Upstate Association of Realtors
Facts & features
Interior
Bedrooms & bathrooms
- Bedrooms: 3
- Bathrooms: 3
- Full bathrooms: 2
- 1/2 bathrooms: 1
- Main level bathrooms: 2
- Main level bedrooms: 3
Primary bedroom
- Level: Main
- Dimensions: 16x14
Bedroom 2
- Level: Main
- Dimensions: 13x11
Bedroom 3
- Level: Main
- Dimensions: 13x16
Bonus room
- Level: Upper
- Dimensions: 18x17
Breakfast room nook
- Level: Main
- Dimensions: 11x15
Dining room
- Level: Main
- Dimensions: 16x17
Kitchen
- Level: Main
- Dimensions: 12x14
Laundry
- Level: Main
- Dimensions: 9x9
Living room
- Level: Main
- Dimensions: 16x27
Heating
- Forced Air, Gas, Natural Gas
Cooling
- Central Air, Forced Air, Multi Units
Appliances
- Included: Dishwasher, Electric Oven, Electric Range, Electric Water Heater, Microwave
- Laundry: Electric Dryer Hookup, Gas Dryer Hookup
Features
- Bathtub, Tray Ceiling(s), Ceiling Fan(s), Cathedral Ceiling(s), Dual Sinks, Fireplace, High Ceilings, Jetted Tub, Bath in Primary Bedroom, Main Level Primary, Smooth Ceilings, Separate Shower, Vaulted Ceiling(s), Walk-In Closet(s), Walk-In Shower
- Flooring: Carpet, Concrete, Ceramic Tile, Hardwood
- Doors: Storm Door(s)
- Windows: Blinds, Insulated Windows, Tilt-In Windows, Vinyl
- Basement: None,Crawl Space
- Has fireplace: Yes
- Fireplace features: Gas, Gas Log, Option
Interior area
- Total interior livable area: 2,475 sqft
- Finished area above ground: 2,475
- Finished area below ground: 0
Property
Parking
- Total spaces: 2
- Parking features: Attached, Garage, Driveway, Garage Door Opener
- Attached garage spaces: 2
Accessibility
- Accessibility features: Low Threshold Shower
Features
- Levels: One and One Half
- Patio & porch: Front Porch, Patio, Porch
- Exterior features: Sprinkler/Irrigation, Porch, Patio, Storm Windows/Doors
- Waterfront features: None
Lot
- Features: Level, Outside City Limits, Subdivision, Sloped, Trees
Details
- Parcel number: 500700666736
Construction
Type & style
- Home type: SingleFamily
- Architectural style: Craftsman
- Property subtype: Single Family Residence
Materials
- Stone Veneer, Vinyl Siding
- Foundation: Crawlspace
- Roof: Architectural,Shingle
Condition
- Year built: 2006
Utilities & green energy
- Sewer: Septic Tank
- Water: Public
- Utilities for property: Electricity Available, Natural Gas Available, Water Available, Underground Utilities
Community & neighborhood
Security
- Security features: Smoke Detector(s)
Community
- Community features: Sidewalks
Location
- Region: Liberty
- Subdivision: Farms At Beaver
HOA & financial
HOA
- Has HOA: No
Other
Other facts
- Listing agreement: Exclusive Right To Sell
Price history
| Date | Event | Price |
|---|---|---|
| 8/2/2024 | Sold | $405,000-5.6%$164/sqft |
Source: | ||
| 7/10/2024 | Contingent | $428,900$173/sqft |
Source: | ||
| 7/4/2024 | Listed for sale | $428,900$173/sqft |
Source: | ||
| 6/26/2024 | Contingent | $428,900$173/sqft |
Source: | ||
| 6/24/2024 | Price change | $428,900-0.1%$173/sqft |
Source: | ||
Public tax history
| Year | Property taxes | Tax assessment |
|---|---|---|
| 2024 | $2,602 -0.5% | $9,980 |
| 2023 | $2,616 +171.7% | $9,980 |
| 2022 | $963 0% | $9,980 |
Find assessor info on the county website
Neighborhood: 29657
Nearby schools
GreatSchools rating
- NALiberty PrimaryGrades: PK-2Distance: 5 mi
- 4/10Liberty Middle SchoolGrades: 6-8Distance: 3.9 mi
- 5/10Liberty High SchoolGrades: 9-12Distance: 3.6 mi
Schools provided by the listing agent
- Elementary: Chastain Road Elementary
- Middle: Liberty Middle
- High: Liberty High
Source: WUMLS. This data may not be complete. We recommend contacting the local school district to confirm school assignments for this home.
Get a cash offer in 3 minutes
Find out how much your home could sell for in as little as 3 minutes with a no-obligation cash offer.
Estimated market value$407,000
Get a cash offer in 3 minutes
Find out how much your home could sell for in as little as 3 minutes with a no-obligation cash offer.
Estimated market value
$407,000


