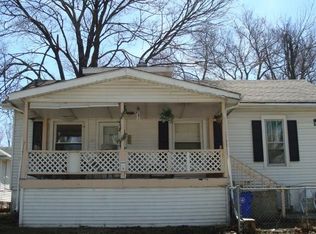Sold for $53,000
$53,000
861 N College St, Decatur, IL 62522
3beds
936sqft
Single Family Residence
Built in 1925
6,098.4 Square Feet Lot
$57,600 Zestimate®
$57/sqft
$957 Estimated rent
Home value
$57,600
$48,000 - $68,000
$957/mo
Zestimate® history
Loading...
Owner options
Explore your selling options
What's special
Move in ready! Inviting you into a Freshly painted home with hardwood floors, new flooring throughout the home, and remolded bathroom. Nice fenced in backyard for pets to roam freely. This home is priced to sale. Can't go wrong with the updates this home offers. Just bring your things and enjoy the vibes of freedom to know this is home. Please don't second guess this cause time is not on your side. No time to Wait come quick cause seller is motivated to sell!!
Zillow last checked: 8 hours ago
Listing updated: April 19, 2024 at 09:08am
Listed by:
James Carney 217-875-8081,
Glenda Williamson Realty
Bought with:
Jennifer Miller, 475186888
Glenda Williamson Realty
Source: CIBR,MLS#: 6241005 Originating MLS: Central Illinois Board Of REALTORS
Originating MLS: Central Illinois Board Of REALTORS
Facts & features
Interior
Bedrooms & bathrooms
- Bedrooms: 3
- Bathrooms: 1
- Full bathrooms: 1
Bedroom
- Description: Flooring: Laminate
- Level: Main
- Dimensions: 10 x 10
Bedroom
- Description: Flooring: Laminate
- Level: Main
- Dimensions: 10 x 10
Bedroom
- Description: Flooring: Carpet
- Level: Basement
- Dimensions: 8 x 7
Other
- Description: Flooring: Laminate
- Level: Main
- Dimensions: 7 x 5
Kitchen
- Description: Flooring: Tile
- Level: Main
- Dimensions: 8 x 11
Living room
- Description: Flooring: Hardwood
- Level: Main
- Dimensions: 12 x 14
Heating
- Gas
Cooling
- Central Air
Appliances
- Included: Gas Water Heater, None
Features
- Main Level Primary
- Basement: Unfinished,Full
- Has fireplace: No
Interior area
- Total structure area: 936
- Total interior livable area: 936 sqft
- Finished area above ground: 936
- Finished area below ground: 0
Property
Features
- Levels: One
- Stories: 1
- Patio & porch: Front Porch
- Exterior features: Fence
- Fencing: Yard Fenced
Lot
- Size: 6,098 sqft
Details
- Parcel number: 041210454018
- Zoning: MUN
- Special conditions: None
Construction
Type & style
- Home type: SingleFamily
- Architectural style: Traditional
- Property subtype: Single Family Residence
Materials
- Brick, Vinyl Siding
- Foundation: Basement
- Roof: Asphalt,Shingle
Condition
- Year built: 1925
Utilities & green energy
- Sewer: Public Sewer
- Water: Public
Community & neighborhood
Location
- Region: Decatur
- Subdivision: H Robinson Add
Price history
| Date | Event | Price |
|---|---|---|
| 4/15/2024 | Sold | $53,000-11.7%$57/sqft |
Source: | ||
| 4/5/2024 | Pending sale | $60,000$64/sqft |
Source: | ||
| 3/26/2024 | Listed for sale | $60,000+300%$64/sqft |
Source: | ||
| 8/11/2008 | Sold | $15,000$16/sqft |
Source: Public Record Report a problem | ||
Public tax history
| Year | Property taxes | Tax assessment |
|---|---|---|
| 2024 | $549 +0.8% | $5,669 +3.7% |
| 2023 | $544 +3.2% | $5,469 +6.1% |
| 2022 | $527 +6.4% | $5,155 +7.1% |
Find assessor info on the county website
Neighborhood: 62522
Nearby schools
GreatSchools rating
- 1/10Hope AcademyGrades: K-8Distance: 1 mi
- 2/10Macarthur High SchoolGrades: 9-12Distance: 0.9 mi
- 2/10Eisenhower High SchoolGrades: 9-12Distance: 2 mi
Schools provided by the listing agent
- District: Decatur Dist 61
Source: CIBR. This data may not be complete. We recommend contacting the local school district to confirm school assignments for this home.
Get pre-qualified for a loan
At Zillow Home Loans, we can pre-qualify you in as little as 5 minutes with no impact to your credit score.An equal housing lender. NMLS #10287.
