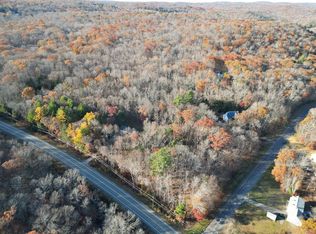Sold for $475,000 on 08/29/23
$475,000
861 Middle Turnpike, Mansfield, CT 06268
3beds
3,638sqft
Single Family Residence
Built in 1967
7 Acres Lot
$539,400 Zestimate®
$131/sqft
$4,581 Estimated rent
Home value
$539,400
$507,000 - $577,000
$4,581/mo
Zestimate® history
Loading...
Owner options
Explore your selling options
What's special
Welcome to this remarkable 3 to 5 bedroom expansive ranch with central air! Set back from the road, it is nestled in privacy! The grand entrance leads to a spacious foyer and opens up to the sunken living room. This room has a beautiful wood burning fireplace and so much room for seating. There is a dedicated office/sunroom off of the living room that was added to the home. The dining room is open and airy. The kitchen has been updated and includes an eat in area and skylight. The laundry room/mudroom/mechanical room is off of the kitchen and leads to the 2 car garage with walk up attic/storage space. The main floor also includes 3 bedrooms. The primary bedroom has an attached full bath and there is a half bath in the hallway. Hardwood flooring throughout this level other than the kitchen. The fully finished walkout lower level includes 2 additional bedrooms, a full bath, a huge living room with wood burning fireplace, and a large entertaining/bar area. Inlaw potential! This level could also be used for storage, extra office space, guest space, exercise or a home theater! Lots of updates including kitchen, central air, half bath added, new composite deck, roof 10 years old, exterior newly stained 2021, water heater 2010, fireplaces recently cleaned and cap added. The house sits on 2.9 acres in Mansfield and 4.1 acres in Willington. 3 miles to UConn! Additional 5 lots totaling 42.95 acres are owned by the estate and will be sold separately if interested.
Zillow last checked: 8 hours ago
Listing updated: August 29, 2023 at 04:12pm
Listed by:
Diana M. Brown 860-559-0638,
William Raveis Real Estate 860-633-0111
Bought with:
AJ Bruce, RES.0824474
Lamacchia Realty, Inc.
Source: Smart MLS,MLS#: 170574611
Facts & features
Interior
Bedrooms & bathrooms
- Bedrooms: 3
- Bathrooms: 3
- Full bathrooms: 2
- 1/2 bathrooms: 1
Primary bedroom
- Features: Full Bath, Hardwood Floor
- Level: Main
Bedroom
- Level: Lower
Bedroom
- Features: Hardwood Floor
- Level: Main
Bedroom
- Level: Lower
Bedroom
- Features: Hardwood Floor
- Level: Main
Bathroom
- Level: Main
Bathroom
- Level: Lower
Dining room
- Features: Hardwood Floor
- Level: Main
Family room
- Features: Fireplace
- Level: Lower
Kitchen
- Level: Main
Living room
- Features: Fireplace, Hardwood Floor
- Level: Main
Study
- Level: Main
Heating
- Baseboard, Oil
Cooling
- Central Air
Appliances
- Included: Oven/Range, Refrigerator, Dishwasher, Water Heater
- Laundry: Main Level
Features
- Open Floorplan
- Basement: Full,Finished
- Attic: Walk-up
- Number of fireplaces: 2
Interior area
- Total structure area: 3,638
- Total interior livable area: 3,638 sqft
- Finished area above ground: 1,838
- Finished area below ground: 1,800
Property
Parking
- Total spaces: 2
- Parking features: Attached, Garage Door Opener, Paved
- Attached garage spaces: 2
- Has uncovered spaces: Yes
Features
- Patio & porch: Deck
Lot
- Size: 7 Acres
- Features: Few Trees
Details
- Parcel number: 1628326
- Zoning: RAR90
Construction
Type & style
- Home type: SingleFamily
- Architectural style: Ranch
- Property subtype: Single Family Residence
Materials
- Wood Siding
- Foundation: Concrete Perimeter
- Roof: Asphalt
Condition
- New construction: No
- Year built: 1967
Utilities & green energy
- Sewer: Septic Tank
- Water: Well
- Utilities for property: Cable Available
Community & neighborhood
Community
- Community features: Golf, Health Club, Lake, Library, Medical Facilities, Park, Stables/Riding
Location
- Region: Mansfield
- Subdivision: Storrs
Price history
| Date | Event | Price |
|---|---|---|
| 8/29/2023 | Sold | $475,000$131/sqft |
Source: | ||
| 6/6/2023 | Pending sale | $475,000$131/sqft |
Source: | ||
| 6/2/2023 | Price change | $475,000-47.2%$131/sqft |
Source: | ||
| 4/28/2023 | Listed for sale | $899,900$247/sqft |
Source: | ||
Public tax history
| Year | Property taxes | Tax assessment |
|---|---|---|
| 2025 | $5,906 +4.8% | $295,300 +60% |
| 2024 | $5,634 -5.9% | $184,600 -2.8% |
| 2023 | $5,989 +3.8% | $190,000 |
Find assessor info on the county website
Neighborhood: Storrs Mansfield
Nearby schools
GreatSchools rating
- NAMansfield Elementary SchoolGrades: 2-4Distance: 2.2 mi
- 7/10Mansfield Middle School SchoolGrades: 5-8Distance: 4 mi
- 8/10E. O. Smith High SchoolGrades: 9-12Distance: 2.2 mi
Schools provided by the listing agent
- Elementary: Dorothy C. Goodwin
- High: Region 19 - E. O. Smith
Source: Smart MLS. This data may not be complete. We recommend contacting the local school district to confirm school assignments for this home.

Get pre-qualified for a loan
At Zillow Home Loans, we can pre-qualify you in as little as 5 minutes with no impact to your credit score.An equal housing lender. NMLS #10287.
