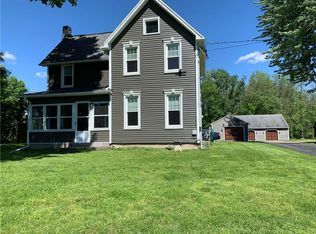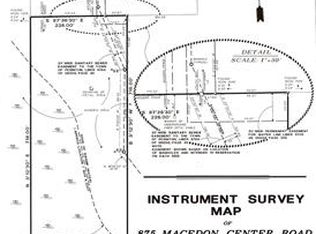House has good bones and was just bought less than 2 years ago. Too much house for owner to handle. Gorgeous 6.75 acre lot with Thomas Creek running thru the woods. Can't see any neighbors anywhere all summer long. Energy Efficient Fairport Electric. All Stainless Steel Appliances Included. Lives like a ranch with a first floor master suite with laminate hardwood flooring. 2 guest bedrooms on second floor with another full bath. Huge walkout lower level with rec room and additional 4th bedroom if needed. Expansive deck off kitchen. Tons of Brick. Call for details.
This property is off market, which means it's not currently listed for sale or rent on Zillow. This may be different from what's available on other websites or public sources.

