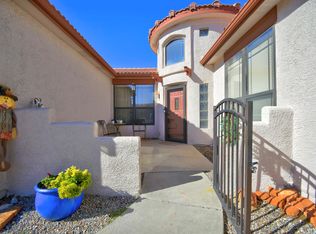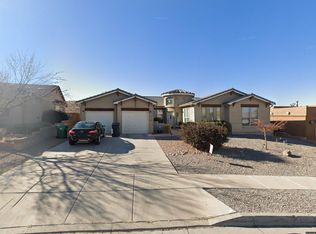Sold
Price Unknown
861 Loma Pinon Loop NE, Rio Rancho, NM 87144
4beds
2,171sqft
Single Family Residence
Built in 2007
7,840.8 Square Feet Lot
$396,100 Zestimate®
$--/sqft
$2,264 Estimated rent
Home value
$396,100
$376,000 - $416,000
$2,264/mo
Zestimate® history
Loading...
Owner options
Explore your selling options
What's special
Stunning open floor plan with gorgeous mountain views. From the entry courtyard to the built in BBQ on the back patio this home has all the right touches to make you want to call it home ! The tandem garage has been professionally converted to add an addition with it's own entrance. The 10 foot ceilings and open layout make the living room and kitchen bright and airy. A large primary bedroom leads to the 5 piece bath which includes a relaxing garden tub. The laundry area includes a utility sink and plenty of space. No lawn maintenance with this property the xeriscape is laid out to feel warm and welcome but still not require much work to keep everything looking immaculate. This one will go fast get in here today!
Zillow last checked: 8 hours ago
Listing updated: June 19, 2025 at 10:40am
Listed by:
Jonathan Andrew Burden 808-205-8434,
Realty One of New Mexico
Bought with:
Katherine Gilmore Mosley, 38434
Vista Encantada Realtors, LLC
Source: SWMLS,MLS#: 1033539
Facts & features
Interior
Bedrooms & bathrooms
- Bedrooms: 4
- Bathrooms: 2
- Full bathrooms: 2
Primary bedroom
- Level: Main
- Area: 224
- Dimensions: 14 x 16
Bedroom 2
- Level: Main
- Area: 140
- Dimensions: 14 x 10
Dining room
- Level: Main
- Area: 225
- Dimensions: 15 x 15
Kitchen
- Level: Main
- Area: 252
- Dimensions: 14 x 18
Living room
- Level: Main
- Area: 288
- Dimensions: 16 x 18
Heating
- Central, Ductless, Forced Air, Natural Gas
Cooling
- Central Air, Refrigerated
Appliances
- Included: Convection Oven, Dishwasher, Microwave, Refrigerator, Range Hood
- Laundry: Gas Dryer Hookup
Features
- Breakfast Area, Bathtub, Ceiling Fan(s), Dual Sinks, Family/Dining Room, Garden Tub/Roman Tub, High Ceilings, Home Office, Kitchen Island, Living/Dining Room, Main Level Primary, Pantry, Sitting Area in Master, Soaking Tub, Separate Shower, Tub Shower, Cable TV, Walk-In Closet(s)
- Flooring: Carpet, Tile
- Windows: Insulated Windows, Sliding, Triple Pane Windows
- Has basement: No
- Has fireplace: No
Interior area
- Total structure area: 2,171
- Total interior livable area: 2,171 sqft
Property
Parking
- Total spaces: 2
- Parking features: Attached, Finished Garage, Garage, Workshop in Garage
- Attached garage spaces: 2
Features
- Levels: One
- Stories: 1
- Patio & porch: Open, Patio
- Exterior features: Fully Fenced, Privacy Wall, Sprinkler/Irrigation
- Has view: Yes
Lot
- Size: 7,840 sqft
- Features: Landscaped, Planned Unit Development, Trees, Views, Xeriscape
Details
- Parcel number: 1010071160212
- Zoning description: R-1
Construction
Type & style
- Home type: SingleFamily
- Architectural style: Pueblo
- Property subtype: Single Family Residence
Materials
- Brick, Frame, Synthetic Stucco
- Roof: Flat
Condition
- Resale
- New construction: No
- Year built: 2007
Details
- Builder name: Wallen
Utilities & green energy
- Electric: None
- Sewer: Private Sewer
- Water: Public
- Utilities for property: Cable Connected, Electricity Connected, Natural Gas Connected, Sewer Connected, Underground Utilities, Water Connected
Green energy
- Water conservation: Water-Smart Landscaping
Community & neighborhood
Location
- Region: Rio Rancho
Other
Other facts
- Listing terms: Cash,Conventional,FHA,VA Loan
Price history
| Date | Event | Price |
|---|---|---|
| 6/15/2023 | Sold | -- |
Source: | ||
| 5/2/2023 | Pending sale | $365,000$168/sqft |
Source: | ||
| 4/29/2023 | Listed for sale | $365,000+15.9%$168/sqft |
Source: | ||
| 7/2/2021 | Sold | -- |
Source: | ||
| 6/7/2021 | Pending sale | $315,000$145/sqft |
Source: | ||
Public tax history
| Year | Property taxes | Tax assessment |
|---|---|---|
| 2025 | $4,312 -3.8% | $123,564 -0.6% |
| 2024 | $4,481 +23.7% | $124,346 +24.1% |
| 2023 | $3,624 +1.9% | $100,203 +3% |
Find assessor info on the county website
Neighborhood: 87144
Nearby schools
GreatSchools rating
- 2/10Colinas Del Norte Elementary SchoolGrades: K-5Distance: 1.2 mi
- 7/10Eagle Ridge Middle SchoolGrades: 6-8Distance: 2.3 mi
- 7/10V Sue Cleveland High SchoolGrades: 9-12Distance: 4.8 mi
Get a cash offer in 3 minutes
Find out how much your home could sell for in as little as 3 minutes with a no-obligation cash offer.
Estimated market value$396,100
Get a cash offer in 3 minutes
Find out how much your home could sell for in as little as 3 minutes with a no-obligation cash offer.
Estimated market value
$396,100

