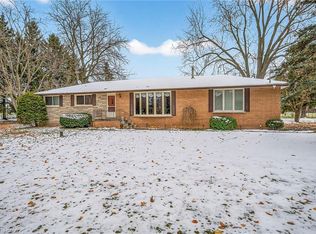Sold for $2,299,000
C$2,299,000
861 Kirkwall Rd, Hamilton, ON L9H 5E1
4beds
5,520sqft
Single Family Residence, Residential
Built in 2022
0.69 Acres Lot
$-- Zestimate®
C$416/sqft
C$6,408 Estimated rent
Home value
Not available
Estimated sales range
Not available
$6,408/mo
Loading...
Owner options
Explore your selling options
What's special
Escape to your own rural oasis with this exquisite 2-storey custom home, nestled in a serene setting just a short drive from Dundas. The attention to detail is evident as soon as you step inside the grand foyer, including the rich hardwood flooring throughout and California shutters adorning nearly every window. The Great Room showcases coffered ceilings, wall-to-wall windows, a fireplace with built-ins and leads to the stunning eat-in kitchen featuring custom cabinetry, quartz countertops and backsplash, 2 dishwashers, and 6-burner stove. The pantry of your dreams awaits, offering ample storage for all your culinary needs. The large dining room and living room both boast fireplaces for added ambiance. Retreat to the primary bedroom suite, complete with a luxurious ensuite, large walk-in closet, and a fireplace for those cozy nights in. Three more spacious bedrooms, each with ensuite bathrooms and spacious closets, provide comfort and privacy for family and guests. The convenient bedroom-level laundry room offers plenty of storage space. The mudroom with inside entry to the triple car garage with an additional bay door to the backyard and a huge workshop provides ample space for vehicles and projects. Step outside to your backyard paradise, featuring a stone patio with a fireplace, green space, and charming shed. With a curved driveway offering parking for 8+ cars, this home is perfect for hosting gatherings. Don't miss the chance to make this dream home yours!
Zillow last checked: 10 hours ago
Listing updated: August 21, 2025 at 10:09am
Listed by:
Jennifer Brownson, Salesperson,
RE/MAX Escarpment Realty Inc.,
Kelly Brownson, Salesperson,
RE/MAX Escarpment Realty Inc.
Source: ITSO,MLS®#: 40694445Originating MLS®#: Cornerstone Association of REALTORS®
Facts & features
Interior
Bedrooms & bathrooms
- Bedrooms: 4
- Bathrooms: 5
- Full bathrooms: 4
- 1/2 bathrooms: 1
- Main level bathrooms: 1
Other
- Features: Ensuite Privilege, Fireplace, Walk-in Closet
- Level: Second
- Area: 363.28
- Dimensions: 19ft. 6in. x 19ft. 6in.
Bedroom
- Features: Ensuite Privilege, Walk-in Closet
- Level: Second
- Area: 357.72
- Dimensions: 21ft. 3in. x 17ft. 1in.
Bedroom
- Features: Ensuite Privilege, Walk-in Closet
- Level: Second
- Area: 317.86
- Dimensions: 21ft. 5in. x 15ft. 10in.
Bedroom
- Features: Ensuite Privilege
- Level: Second
- Area: 276.54
- Dimensions: 21ft. 11in. x 13ft. 10in.
Bathroom
- Features: 2-Piece
- Level: Main
- Area: 0
- Dimensions: 0 x 0
Bathroom
- Features: 3-Piece, Ensuite
- Level: Second
- Area: 0
- Dimensions: 0 x 0
Bathroom
- Features: 3-Piece, Ensuite
- Level: Second
- Area: 0
- Dimensions: 0 x 0
Bathroom
- Features: 3-Piece, Ensuite
- Level: Second
- Area: 0
- Dimensions: 0 x 0
Other
- Features: 5+ Piece, Double Vanity, Ensuite
- Level: Second
- Area: 0
- Dimensions: 0 x 0
Dining room
- Features: Fireplace
- Level: Main
- Area: 359.61
- Dimensions: 21ft. 3in. x 17ft. 10in.
Eat in kitchen
- Level: Main
- Area: 540.6
- Dimensions: 27ft. 3in. x 20ft. 0in. x 0ft. 0in.
Foyer
- Level: Main
- Area: 180
- Dimensions: 15ft. 0in. x 12ft. 0in. x 0ft. 0in.
Great room
- Features: Fireplace
- Level: Main
- Area: 622
- Dimensions: 31ft. 10in. x 20ft. 0in. x 0ft. 0in.
Laundry
- Level: Second
- Area: 144.58
- Dimensions: 18ft. 5in. x 8ft. 1in.
Living room
- Features: Fireplace
- Level: Main
- Area: 256
- Dimensions: 16ft. 0in. x 16ft. 0in. x 0ft. 0in.
Mud room
- Features: Inside Entry
- Level: Main
- Area: 99.12
- Dimensions: 14ft. 0in. x 7ft. 8in. x 0ft. 0in.
Pantry
- Level: Main
- Area: 0
- Dimensions: 0 x 0
Workshop
- Level: Main
- Area: 504
- Dimensions: 24ft. 0in. x 21ft. 0in. x 0ft. 0in.
Heating
- Forced Air, Propane
Cooling
- Central Air
Appliances
- Included: Water Purifier, Water Softener
Features
- Auto Garage Door Remote(s), In-law Capability
- Basement: Full,Unfinished
- Has fireplace: Yes
- Fireplace features: Propane
Interior area
- Total structure area: 5,520
- Total interior livable area: 5,520 sqft
- Finished area above ground: 5,520
Property
Parking
- Total spaces: 11
- Parking features: Attached Garage, Garage Door Opener, Asphalt, Inside Entrance, Private Drive Triple+ Wide
- Attached garage spaces: 3
- Uncovered spaces: 8
Features
- Frontage type: West
- Frontage length: 150.29
Lot
- Size: 0.69 Acres
- Dimensions: 150.29 x 200.36
- Features: Rural, Pie Shaped Lot, Quiet Area
Details
- Parcel number: 175550169
- Zoning: A1
Construction
Type & style
- Home type: SingleFamily
- Architectural style: Two Story
- Property subtype: Single Family Residence, Residential
Materials
- Brick
- Foundation: Poured Concrete
- Roof: Asphalt Shing
Condition
- 0-5 Years
- New construction: No
- Year built: 2022
Utilities & green energy
- Sewer: Septic Tank
- Water: Drilled Well, Well
- Utilities for property: Propane
Community & neighborhood
Location
- Region: Hamilton
Price history
| Date | Event | Price |
|---|---|---|
| 6/4/2025 | Sold | C$2,299,000C$416/sqft |
Source: ITSO #40694445 Report a problem | ||
| 2/1/2025 | Price change | C$2,299,000-11.6%C$416/sqft |
Source: | ||
| 8/10/2024 | Price change | C$2,599,900-7.1%C$471/sqft |
Source: | ||
| 6/24/2024 | Listed for sale | C$2,799,900-6.7%C$507/sqft |
Source: | ||
| 6/21/2024 | Listing removed | -- |
Source: | ||
Public tax history
Tax history is unavailable.
Neighborhood: L9H
Nearby schools
GreatSchools rating
No schools nearby
We couldn't find any schools near this home.
Schools provided by the listing agent
- Elementary: Rockton Elementary / St. Augustine
- High: Dundas Valley / St. Mary
Source: ITSO. This data may not be complete. We recommend contacting the local school district to confirm school assignments for this home.
