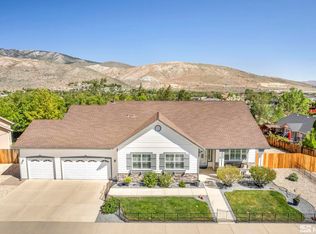Closed
$585,000
861 Jacks Valley Rd, Carson City, NV 89705
3beds
1,320sqft
Single Family Residence
Built in 1973
1 Acres Lot
$595,900 Zestimate®
$443/sqft
$2,376 Estimated rent
Home value
$595,900
Estimated sales range
Not available
$2,376/mo
Zestimate® history
Loading...
Owner options
Explore your selling options
What's special
Located at the base of Tahoe in Douglas County, this unique acre lot home has a cabin feel and room for all of your toys. A smaller 2 car garage next to the house and a larger 3 car garage with West and South roll up doors give you space to move things around easily. The top part of the acre has been cleared so RVs or maybe an ADU can be added later. Local shopping is right down the street and Tahoe is less than 1/2 hour away. The upstairs is a loft, and the rooms are open to the downstairs., A Jack and Jill bathroom between the 2 upstairs room, has a shower. Both rooms have closets, high ceilings and windows, giving the home a lot of light. Flagpole is from Harrahs.
Zillow last checked: 8 hours ago
Listing updated: May 14, 2025 at 10:14am
Listed by:
Lori Entner S.175451 775-297-1862,
Coldwell Banker Select RE CC
Bought with:
Alicia Gonzalez, S.202838
Intero
Jason Lococo, S.170529
Intero
Source: NNRMLS,MLS#: 240014516
Facts & features
Interior
Bedrooms & bathrooms
- Bedrooms: 3
- Bathrooms: 2
- Full bathrooms: 2
Heating
- Forced Air, Natural Gas
Cooling
- Wall/Window Unit(s)
Appliances
- Included: Disposal, Dryer, Gas Range, Microwave, Refrigerator, Washer
- Laundry: In Kitchen, Laundry Area
Features
- Breakfast Bar, High Ceilings, Master Downstairs, Smart Thermostat
- Flooring: Carpet, Tile, Vinyl
- Windows: Blinds, Double Pane Windows, Vinyl Frames
- Has fireplace: Yes
- Fireplace features: Insert
Interior area
- Total structure area: 1,320
- Total interior livable area: 1,320 sqft
Property
Parking
- Total spaces: 5
- Parking features: Garage Door Opener, RV Access/Parking
- Garage spaces: 5
Features
- Stories: 2
- Patio & porch: Patio
- Exterior features: None
- Fencing: Partial
- Has view: Yes
- View description: Mountain(s), Trees/Woods
Lot
- Size: 1 Acres
- Features: Gentle Sloping, Landscaped, Rolling Slope, Sloped Down, Sprinklers In Front, Sprinklers In Rear
Details
- Parcel number: 142007101003
- Zoning: SFR
- Horses can be raised: Yes
Construction
Type & style
- Home type: SingleFamily
- Property subtype: Single Family Residence
Materials
- Foundation: Crawl Space
- Roof: Composition,Pitched,Shingle
Condition
- Year built: 1973
Utilities & green energy
- Sewer: Septic Tank
- Water: Private, Well
- Utilities for property: Cable Available, Electricity Available, Internet Available, Natural Gas Available, Water Available, Cellular Coverage
Community & neighborhood
Location
- Region: Carson City
Other
Other facts
- Listing terms: Cash,Conventional
Price history
| Date | Event | Price |
|---|---|---|
| 2/28/2025 | Sold | $585,000-7.9%$443/sqft |
Source: | ||
| 2/6/2025 | Pending sale | $635,000$481/sqft |
Source: | ||
| 1/9/2025 | Price change | $635,000-1.2%$481/sqft |
Source: | ||
| 12/14/2024 | Price change | $643,000-0.3%$487/sqft |
Source: | ||
| 11/17/2024 | Listed for sale | $645,000$489/sqft |
Source: | ||
Public tax history
| Year | Property taxes | Tax assessment |
|---|---|---|
| 2025 | $1,787 +3% | $84,784 +0.4% |
| 2024 | $1,736 +3% | $84,432 +3% |
| 2023 | $1,685 +3% | $81,949 +21% |
Find assessor info on the county website
Neighborhood: 89705
Nearby schools
GreatSchools rating
- 3/10Jacks Valley Elementary SchoolGrades: PK-5Distance: 0.8 mi
- 8/10Carson Valley Middle SchoolGrades: 6-8Distance: 10.9 mi
- 6/10Douglas County High SchoolGrades: 9-12Distance: 9.7 mi
Schools provided by the listing agent
- Elementary: Jacks Valley
- Middle: Carson Valley
- High: Douglas
Source: NNRMLS. This data may not be complete. We recommend contacting the local school district to confirm school assignments for this home.
Get a cash offer in 3 minutes
Find out how much your home could sell for in as little as 3 minutes with a no-obligation cash offer.
Estimated market value$595,900
Get a cash offer in 3 minutes
Find out how much your home could sell for in as little as 3 minutes with a no-obligation cash offer.
Estimated market value
$595,900
