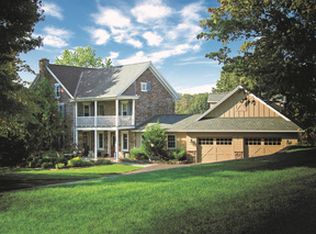Please come tour this beautiful and unique home situated on a scenic 1.7 acre lot surrounded by open farm land. The views are so relaxing and peaceful wtih beautiful sunsets. As you come down the long drive you will be glad you did as you enjoy this perfect curb appeal. The home has so many possibilities. As you enter into the main living area you will be greeted with a spectacular great room with stone fireplace vaulted ceilings and access to the deck over looking your beautiful property. You will appreciate all the upgraded flooring and paint. This home is perfect and move in ready. Main level will also boast the main bedroom with walk in closet, full updated bathroom and private deck for your morning coffee high. Full eat in kitchen that has been updated with stainless appliances and granite counter tops. Spacious dining room off the kitchen also offers access to the main deck area. 1/2 bath, laundry and access to the 2 car garage completes the open main floor living space. You will also be wowed by the open lower level with large family room with fireplace, 3 bedrooms, full bath room and storage area. Its truly like having 2 separate living spaces. Newer flooring and paint here as well So many options for many needs. This home shows like a sample home. Its beautiful. You will truly fall in love.Wonderful Opportunity!
This property is off market, which means it's not currently listed for sale or rent on Zillow. This may be different from what's available on other websites or public sources.

