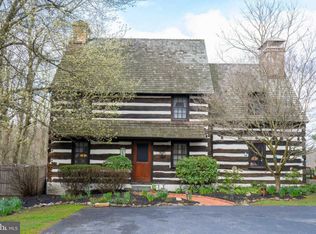Sold for $509,000
$509,000
861 Hillsdale Rd, West Chester, PA 19382
4beds
2,696sqft
Single Family Residence
Built in 1890
1 Acres Lot
$554,600 Zestimate®
$189/sqft
$3,462 Estimated rent
Home value
$554,600
$527,000 - $582,000
$3,462/mo
Zestimate® history
Loading...
Owner options
Explore your selling options
What's special
LOCATION, LOCATION, LOCATION! Unique opportunity to purchase a historic farmhouse that is in need of some TLC. Set back nicely from the road and perched atop a hill overlooking estate-style homes, this property is the quintessential idyllic location. The Main Floor features an updated kitchen with skylight, large family room with fireplace, library, and formal living room/dining room with additional fireplace and a half bath. The Upper Level boasts a huge Primary Suite with its own separate sitting area and large en suite bathroom with tub. Also on this level are three additional nice-sized bedrooms plus a hall bath. Sit back and read a book on either the front or rear porches. Additional features include a new oil tank and house generator. Unfinished basement. Detached two-car garage. Award-winning West Chester School District. Proximity to West Chester Borough. Property being sold in as-is condition. Call to schedule your showing today!
Zillow last checked: 8 hours ago
Listing updated: June 28, 2024 at 10:32am
Listed by:
Trish Dantis 610-220-5070,
Compass RE,
Co-Listing Agent: Patricia S Dantis 610-453-1653,
Compass RE
Bought with:
Anna Lee, AB049982L
Long & Foster Real Estate, Inc.
Source: Bright MLS,MLS#: PACT2061424
Facts & features
Interior
Bedrooms & bathrooms
- Bedrooms: 4
- Bathrooms: 3
- Full bathrooms: 2
- 1/2 bathrooms: 1
- Main level bathrooms: 1
Basement
- Area: 0
Heating
- Forced Air, Oil
Cooling
- Window Unit(s), Electric
Appliances
- Included: Electric Water Heater
Features
- Beamed Ceilings, Block Walls
- Flooring: Hardwood, Carpet
- Basement: Exterior Entry,Unfinished
- Number of fireplaces: 3
Interior area
- Total structure area: 2,696
- Total interior livable area: 2,696 sqft
- Finished area above ground: 2,696
- Finished area below ground: 0
Property
Parking
- Total spaces: 6
- Parking features: Garage Faces Front, Detached, Driveway
- Garage spaces: 2
- Uncovered spaces: 4
Accessibility
- Accessibility features: None
Features
- Levels: Two
- Stories: 2
- Pool features: None
Lot
- Size: 1 Acres
Details
- Additional structures: Above Grade, Below Grade
- Parcel number: 5105 0081.0400
- Zoning: R10 RES: 1 FAM
- Zoning description: Residential
- Special conditions: Short Sale
Construction
Type & style
- Home type: SingleFamily
- Architectural style: Farmhouse/National Folk
- Property subtype: Single Family Residence
Materials
- Frame
- Foundation: Permanent
- Roof: Pitched,Shingle
Condition
- Below Average
- New construction: No
- Year built: 1890
Utilities & green energy
- Electric: 150 Amps
- Sewer: On Site Septic
- Water: Well
- Utilities for property: Propane
Community & neighborhood
Location
- Region: West Chester
- Subdivision: Black Horse Run
- Municipality: EAST BRADFORD TWP
Other
Other facts
- Listing agreement: Exclusive Right To Sell
- Listing terms: Cash,Conventional
- Ownership: Fee Simple
Price history
| Date | Event | Price |
|---|---|---|
| 10/13/2025 | Listing removed | $575,000$213/sqft |
Source: | ||
| 10/13/2025 | Listed for sale | $575,000$213/sqft |
Source: | ||
| 8/11/2025 | Contingent | $575,000$213/sqft |
Source: | ||
| 8/4/2025 | Listed for sale | $575,000$213/sqft |
Source: | ||
| 7/29/2025 | Contingent | $575,000$213/sqft |
Source: | ||
Public tax history
| Year | Property taxes | Tax assessment |
|---|---|---|
| 2025 | $6,973 +2.1% | $233,230 |
| 2024 | $6,830 +1.9% | $233,230 |
| 2023 | $6,701 0% | $233,230 |
Find assessor info on the county website
Neighborhood: 19382
Nearby schools
GreatSchools rating
- 7/10Hillsdale El SchoolGrades: K-5Distance: 0.8 mi
- 5/10E N Peirce Middle SchoolGrades: 6-8Distance: 3.2 mi
- 8/10West Chester Henderson High SchoolGrades: 9-12Distance: 2.1 mi
Schools provided by the listing agent
- District: West Chester Area
Source: Bright MLS. This data may not be complete. We recommend contacting the local school district to confirm school assignments for this home.
Get a cash offer in 3 minutes
Find out how much your home could sell for in as little as 3 minutes with a no-obligation cash offer.
Estimated market value$554,600
Get a cash offer in 3 minutes
Find out how much your home could sell for in as little as 3 minutes with a no-obligation cash offer.
Estimated market value
$554,600
