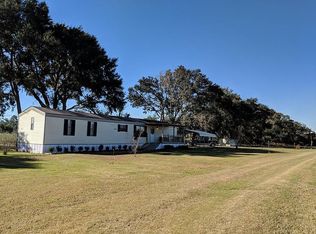For SALE Only. No terms available. Please contact for rock bottom SALE price!!! Serious Inquiries Only please! Approximately 4500 sq foot heated and cooled 1 owner Brick home. Has double outside Utility Rooms Adjoining triple carport 5 Bedrooms- 4 Baths-Formal Dining and Living Room-Breakfast Room 2 kitchens- 2 inside Utility Rooms-1 outside canning/freezer room Large Family Room & Sunroom This house includes a Mother In Law Suite Perfect for aging parents to have their own space and be close to family Many extras inside and very well built. Also has ADT security system This house has great potential. Absolutely would be much cheaper to update this great house with lots of potential than to build. Will be sold as is. Please contact me for appointment to see at 229-220-4621 or email me at clap0well@yahoo.com or flashylash2015@gmail.com..
This property is off market, which means it's not currently listed for sale or rent on Zillow. This may be different from what's available on other websites or public sources.
