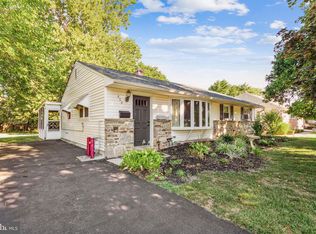WARMINSTER Ventresca built 2 story Contemporary Colonial w/3 br's & 2.5 baths. Stucco front with quoined corners. Formal 2 story entry w/light oak hardwood floors continuing through the Kitchen & Breakfast rm. Living rm w/2 story cathedral clng & large Palladian circle top wndw facing front of home opens to frml Dining rm w/chair rail & 2 oversized twin wndws. Kitchen with light pearl stained maple cabinetry, gas range, center island w/soap stone sink & Viking stainless steel dishwasher overlooking breakfast rm w/6' slider leading to huge free form stamped concrete patio. Half wall from Kitchen to 2 story Family rm. 1st flr Laundry/Mudroom leads to 2 car front entry Garage w/garage door openers. 2nd flr landing overlooking Family rm. Master Br w/cathedral clng, new wall to wall carpet, his & hers walk-in closets & full luxury bath w/neoangle shower, double vanity & large soaking tub. 2 additional bedrooms & full hall bath also on 2nd level. Full Finished Basement. Beautiful corner lot!
This property is off market, which means it's not currently listed for sale or rent on Zillow. This may be different from what's available on other websites or public sources.
