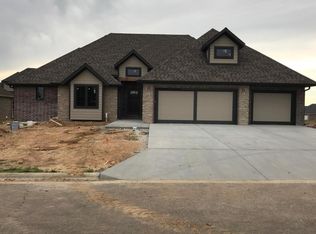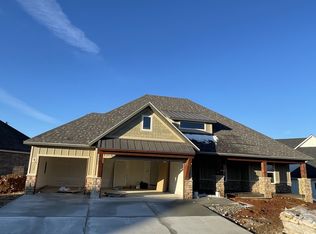Closed
Price Unknown
861 E Edenmore Circle, Nixa, MO 65714
4beds
2,302sqft
Single Family Residence
Built in 2019
0.46 Acres Lot
$489,100 Zestimate®
$--/sqft
$2,460 Estimated rent
Home value
$489,100
$465,000 - $514,000
$2,460/mo
Zestimate® history
Loading...
Owner options
Explore your selling options
What's special
Stunning, like-new home in the coveted city of Nixa! As you walk in, you will notice the meticulously maintained traditional build with modern finishes that immediately make you feel right at home! The home features high vaulted ceilings with beams that give that 'wow' factor! The living area is an open concept that is perfect for hosting/entertaining! Inside the kitchen you will find: an oversized island, granite counters, custom, soft-close cabinets, tile back splash, and a built in microwave. The layout is thought-through with the master bedroom on one side of the home and the additional three bedrooms on the other side. The master bedroom is spacious and the bathroom features two vanities, a large closet, and an oversized shower with Moen oil rubbed bronze faucets throughout! Outside, you will notice a 12x20 deck with Timertech flooring and aluminum coated handrail. The yard is perfectly landscaped and a great space for kids/pets. Other home features: substantial amount of storage space throughout the home, a walk-in pantry, a stone fireplace, engineered hard wood flooring, Windsor brand casement windows, tile flooring in bathrooms/laundry, 90+ Rheem furnace and air unit with 50 gallon water heater, 3 car garage--there are too many features! Lastly, you will be a part of one of the most sought-after communities and school districts in the area! The neighborhood amenities feature multiple pools, workout area, basketball/tennis courts and so much more! Just minutes away from community center, parks, school, and stores! You have to check this one out!
Zillow last checked: 8 hours ago
Listing updated: August 28, 2024 at 06:29pm
Listed by:
Lex Kozlov 417-880-2014,
Alpha Realty MO, LLC
Bought with:
Carolyn S Schasteen, 2016034863
Keller Williams
Charles Schasteen, 2014007065
Keller Williams
Source: SOMOMLS,MLS#: 60244853
Facts & features
Interior
Bedrooms & bathrooms
- Bedrooms: 4
- Bathrooms: 2
- Full bathrooms: 2
Primary bedroom
- Description: Master closet: 11x8
- Area: 232
- Dimensions: 16 x 14.5
Bedroom 1
- Area: 132
- Dimensions: 11 x 12
Bedroom 2
- Area: 132
- Dimensions: 11 x 12
Bedroom 3
- Area: 132.25
- Dimensions: 11.5 x 11.5
Dining area
- Area: 148.5
- Dimensions: 11 x 13.5
Living room
- Area: 400
- Dimensions: 20 x 20
Heating
- Central, Natural Gas
Cooling
- Ceiling Fan(s), Central Air
Appliances
- Included: Electric Cooktop, Dishwasher, Disposal, Microwave
- Laundry: Main Level, W/D Hookup
Features
- Granite Counters, Vaulted Ceiling(s), Walk-In Closet(s), Walk-in Shower
- Flooring: Carpet, Hardwood
- Windows: Double Pane Windows
- Has basement: No
- Attic: Pull Down Stairs
- Has fireplace: Yes
- Fireplace features: Family Room, Gas, Rock
Interior area
- Total structure area: 2,302
- Total interior livable area: 2,302 sqft
- Finished area above ground: 2,302
- Finished area below ground: 0
Property
Parking
- Total spaces: 3
- Parking features: Driveway
- Garage spaces: 3
- Has uncovered spaces: Yes
Features
- Levels: One
- Stories: 1
- Patio & porch: Covered, Deck
- Exterior features: Rain Gutters
- Has view: Yes
- View description: City
Lot
- Size: 0.46 Acres
- Features: Sprinklers In Front, Sprinklers In Rear
Details
- Parcel number: 110307002007020000
Construction
Type & style
- Home type: SingleFamily
- Architectural style: Contemporary
- Property subtype: Single Family Residence
Materials
- Brick, Lap Siding, Stone
- Foundation: Crawl Space
Condition
- Year built: 2019
Utilities & green energy
- Sewer: Public Sewer
- Water: Public
Community & neighborhood
Location
- Region: Nixa
- Subdivision: Village at Wicklow
HOA & financial
HOA
- HOA fee: $360 annually
- Services included: Play Area, Common Area Maintenance, Community Center, Pool, Walking Trails
Other
Other facts
- Listing terms: Cash,Conventional,FHA,USDA/RD,VA Loan
- Road surface type: Asphalt
Price history
| Date | Event | Price |
|---|---|---|
| 9/15/2023 | Sold | -- |
Source: | ||
| 8/10/2023 | Pending sale | $470,000$204/sqft |
Source: | ||
| 8/5/2023 | Listed for sale | $470,000$204/sqft |
Source: | ||
| 8/5/2023 | Pending sale | $470,000$204/sqft |
Source: | ||
| 7/20/2023 | Price change | $470,000-1.1%$204/sqft |
Source: | ||
Public tax history
| Year | Property taxes | Tax assessment |
|---|---|---|
| 2024 | $3,934 | $63,120 |
| 2023 | $3,934 +0.8% | $63,120 +0.9% |
| 2022 | $3,903 | $62,550 |
Find assessor info on the county website
Neighborhood: 65714
Nearby schools
GreatSchools rating
- 6/10High Pointe Elementary SchoolGrades: K-4Distance: 0.8 mi
- 6/10Nixa Junior High SchoolGrades: 7-8Distance: 1.2 mi
- 10/10Nixa High SchoolGrades: 9-12Distance: 3.4 mi
Schools provided by the listing agent
- Elementary: Nixa
- Middle: Nixa
- High: Nixa
Source: SOMOMLS. This data may not be complete. We recommend contacting the local school district to confirm school assignments for this home.

