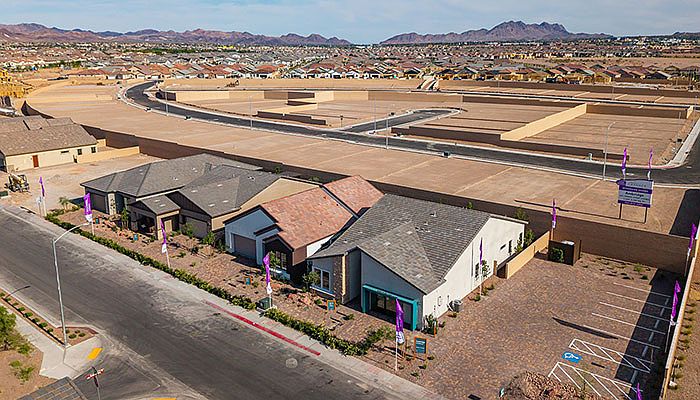Life unfolds more smoothly in a home that?s thoughtfully designed for how you actually live. This spacious single-story home in Cadence, Henderson, NV offers just that?a layout that simplifies the day and opens up space for everything that matters. With 12-foot ceilings and wide, airy living spaces, there?s a sense of calm and ease from the moment you walk in. The open-concept design blends the great room, kitchen, and dining areas for effortless connection, while the covered patio just off the main living space invites you to take advantage of Henderson?s sunshine and mild evenings year-round.
A pocket office provides a quiet place to focus, whether for remote work or school, while a separate flex room adds extra versatility for a playroom, workout zone, or creative space. The drop zone just inside the garage helps keep everything in its place?so your mornings run a little smoother. With three bedrooms and three-and-a-half baths, there?s room for everyone to feel at home. And being located in Cadence, one of the most vibrant master-planned communities in the Las Vegas area, you?ll be close to parks, trails, and everyday conveniences.
If you?ve been searching for a new home in Las Vegas or Henderson, Nevada, this one-story design in Cadence might just be the one. Schedule a tour to see how it could fit your lifestyle.
Expected completion in September.
New construction
$600,149
861 Cottonwood Hill Pl, Henderson, NV 89011
3beds
2,192sqft
Single Family Residence
Built in 2025
-- sqft lot
$-- Zestimate®
$274/sqft
$-- HOA
What's special
Pocket officeSpacious single-story homeCovered patioSeparate flex roomThree-and-a-half bathsWide airy living spacesThree bedrooms
This home is based on the Melrose Plan 4 plan.
Call: (725) 227-6185
- 5 days
- on Zillow |
- 113 |
- 5 |
Zillow last checked: July 26, 2025 at 01:35am
Listing updated: July 26, 2025 at 01:35am
Listed by:
Woodside Homes
Source: Woodside Homes
Travel times
Schedule tour
Select your preferred tour type — either in-person or real-time video tour — then discuss available options with the builder representative you're connected with.
Facts & features
Interior
Bedrooms & bathrooms
- Bedrooms: 3
- Bathrooms: 4
- Full bathrooms: 3
- 1/2 bathrooms: 1
Cooling
- Central Air
Features
- Walk-In Closet(s)
Interior area
- Total interior livable area: 2,192 sqft
Video & virtual tour
Property
Parking
- Total spaces: 2
- Parking features: Garage
- Garage spaces: 2
Features
- Levels: 1.0
- Stories: 1
Details
- Parcel number: 17906213017
Construction
Type & style
- Home type: SingleFamily
- Property subtype: Single Family Residence
Condition
- New Construction
- New construction: Yes
- Year built: 2025
Details
- Builder name: Woodside Homes
Community & HOA
Community
- Subdivision: Ambridge at Cadence
Location
- Region: Henderson
Financial & listing details
- Price per square foot: $274/sqft
- Tax assessed value: $132,080
- Annual tax amount: $1,371
- Date on market: 7/26/2025
About the community
New Single-story Living Experience the best of single-story living with our thoughtfully designed new homes in Las Vegas, ranging from 1,597 to 2,193 square feet, offering the perfect blend of comfort and style. These open-concept homes are ideal for entertaining, whether you?re hosting family gatherings or sharing quiet evenings with friends. Flexible living spaces adapt effortlessly to your lifestyle, providing room for hobbies, or relaxation. Private ensuites offer a retreat-like ambiance, ensuring comfort and privacy for you and your visitors. Each home also features a spacious 2-car garage. Set within the vibrant Cadence community in Henderson, these homes are surrounded by 450 acres of parks, walking and biking trails, dog parks, and pickleball courts. An active, connected lifestyle awaits in Las Vegas, with room to make memories and enjoy life to its fullest. Available now!
Source: Woodside Homes

