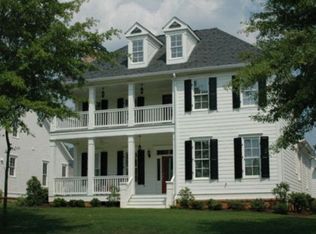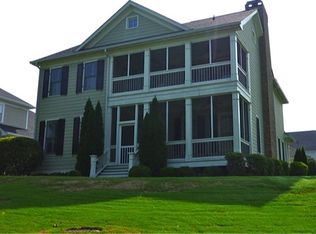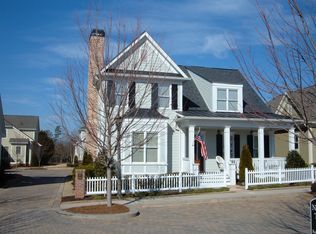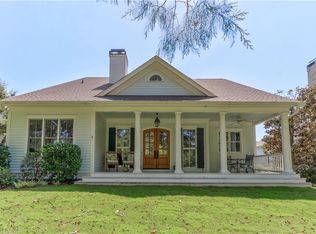Located in the desirable village community of the gated Georgia Club is this charming Charleston style home with beautiful water & golf course views. This 4 bedroom 3.5 bath home has lots of southern charm with covered rocking chair porches and a grilling patio. The open living space has great flow between the kitchen, dining & great room with lots of natural light, hardwood floors and gas fireplace. Master suite on main boasts double vanities, water closet, shower, generous sized walk in closet and a view of the golf course. Laundry room with laundry sink as well as a powder room are located on the main level. In addition to 3 bedrooms the 2nd story features a bonus room perfect for a home office or playroom. One upstairs bedroom has en suite bath and access to a covered porch with great views of the 9th hole of the silver course. Two additional bedrooms share a jack & jill bath with back bedroom having access to the lovely covered porch. Lots of storage, exterior just repainted, new HVAC, roof only 4 yrs old. Great proximity to all of the wonderful amenities at The Georgia Club including 27 holes of golf, clay & hard surface tennis courts, fitness center, 2 pools with a cabana, clubhouse with casual & fine dining, pickle ball courts, a dog park, community garden and 2 playgrounds. Come experience the Georgia Club lifestyle where you'll feel like you're always on vacation! BUYER BONUS-seller is offering a $9000 allowance towards interior upgrades
This property is off market, which means it's not currently listed for sale or rent on Zillow. This may be different from what's available on other websites or public sources.



