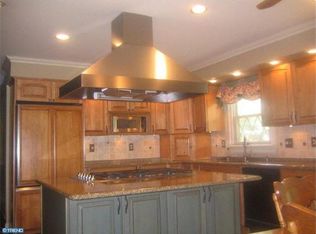Situated on historic Brinton's Bridge Road in the heart of the Brandywine River Valley, this 4 bedroom, 2 1/2 bath center hall cedar and stone colonial offers an exceedingly private property. Backing up to dense woods, part of Dilworthtown Oak dedicated open space, the property boasts a stunning Anthony Pools in-ground pool, a true utopia for outdoor entertainment, and a large open side yard. This lovingly cared for home, offers a custom kitchen with soapstone and granite countertops, a new built-in SubZero refrigerator, new built-in wall oven, new stainless steel dishwasher, new garbage disposal and cook top. Kitchen opens to large family room w/stone fireplace and built-ins, and sliders to oversized deck from both rooms. It also has a newly crafted mudroom/laundry room with stainless steel Maytag appliances and bonus home office on the main level. The upper level master has a custom built master bath, walk-in closet; hardwood floors throughout and the 3 additional roomy bedrooms won't disappoint. The lower level offers 800 sq ft of additional finished space with new painting and carpet installation and a large storage room. For the discerning buyer, this home offers a newer septic system, newer roof, HVAC system with a heat pump installed in 2021, new electrical panel and added insulation in the attic and garage area to efficiently retain heat. Finally, if you enjoy sunsets, the rear facing western sky will deliver daily! Low taxes make the Unionville-Chadds Ford School District, consistently ranked among the top in the state, even more appealing. Dilworthtown Oaks is a neighborhood of 50 homes surrounded by dedicated open space.
This property is off market, which means it's not currently listed for sale or rent on Zillow. This may be different from what's available on other websites or public sources.
