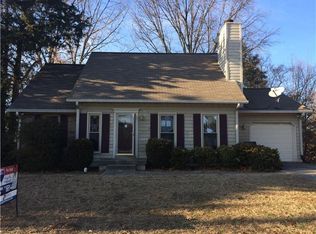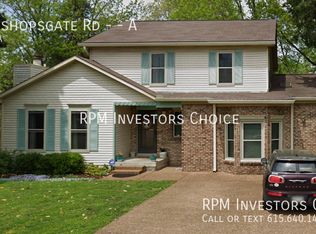Closed
$410,000
861 Bishopsgate Rd, Antioch, TN 37013
4beds
2,049sqft
Single Family Residence, Residential
Built in 1986
0.29 Acres Lot
$403,100 Zestimate®
$200/sqft
$2,317 Estimated rent
Home value
$403,100
$375,000 - $431,000
$2,317/mo
Zestimate® history
Loading...
Owner options
Explore your selling options
What's special
Fully renovated home! Shows like new! New flooring throughout, new kitchen with quartz countertops, new bathrooms, fresh landscaping and spacious yard. Too many updates to list! . Character features include barn door in the primary bedroom, reclaimed wood fireplace mantel, and custom tiling in showers. Finished basement for flex space and additional bedroom.
Zillow last checked: 8 hours ago
Listing updated: August 13, 2024 at 08:53am
Listing Provided by:
Ryan Craig 615-998-4244,
Redfin
Bought with:
Gopal Basnet, ABR, PSA, 354266
Realty One Group Music City
Source: RealTracs MLS as distributed by MLS GRID,MLS#: 2658190
Facts & features
Interior
Bedrooms & bathrooms
- Bedrooms: 4
- Bathrooms: 3
- Full bathrooms: 2
- 1/2 bathrooms: 1
Bedroom 1
- Features: Suite
- Level: Suite
- Area: 176 Square Feet
- Dimensions: 16x11
Bedroom 2
- Features: Extra Large Closet
- Level: Extra Large Closet
- Area: 110 Square Feet
- Dimensions: 11x10
Bedroom 3
- Features: Extra Large Closet
- Level: Extra Large Closet
- Area: 110 Square Feet
- Dimensions: 11x10
Bedroom 4
- Features: Extra Large Closet
- Level: Extra Large Closet
- Area: 130 Square Feet
- Dimensions: 13x10
Bonus room
- Features: Basement Level
- Level: Basement Level
- Area: 384 Square Feet
- Dimensions: 24x16
Dining room
- Features: Formal
- Level: Formal
- Area: 99 Square Feet
- Dimensions: 11x9
Kitchen
- Features: Eat-in Kitchen
- Level: Eat-in Kitchen
- Area: 88 Square Feet
- Dimensions: 11x8
Living room
- Area: 256 Square Feet
- Dimensions: 16x16
Heating
- Central, Natural Gas
Cooling
- Central Air, Electric
Appliances
- Included: Dishwasher, Microwave, Refrigerator, Electric Oven, Electric Range
Features
- Extra Closets, High Ceilings, Storage
- Flooring: Carpet, Tile, Vinyl
- Basement: Combination
- Number of fireplaces: 1
- Fireplace features: Living Room, Wood Burning
Interior area
- Total structure area: 2,049
- Total interior livable area: 2,049 sqft
- Finished area above ground: 1,456
- Finished area below ground: 593
Property
Parking
- Total spaces: 2
- Parking features: Garage Door Opener, Attached, Driveway, Paved
- Attached garage spaces: 2
- Has uncovered spaces: Yes
Features
- Levels: Three Or More
- Stories: 2
- Patio & porch: Patio, Covered, Porch, Deck
Lot
- Size: 0.29 Acres
- Dimensions: 68 x 186
Details
- Parcel number: 149020B04400CO
- Special conditions: Standard
Construction
Type & style
- Home type: SingleFamily
- Architectural style: Traditional
- Property subtype: Single Family Residence, Residential
Materials
- Vinyl Siding
- Roof: Shingle
Condition
- New construction: No
- Year built: 1986
Utilities & green energy
- Sewer: Public Sewer
- Water: Public
- Utilities for property: Electricity Available, Water Available
Community & neighborhood
Location
- Region: Antioch
- Subdivision: Piccadilly Square
Price history
| Date | Event | Price |
|---|---|---|
| 8/13/2024 | Sold | $410,000-3.5%$200/sqft |
Source: | ||
| 7/9/2024 | Contingent | $424,900$207/sqft |
Source: | ||
| 6/28/2024 | Price change | $424,900-1.2%$207/sqft |
Source: | ||
| 5/25/2024 | Listed for sale | $429,900+62.2%$210/sqft |
Source: | ||
| 8/15/2019 | Listing removed | $1,900$1/sqft |
Source: Apex Ventures, Inc. #2067624 Report a problem | ||
Public tax history
| Year | Property taxes | Tax assessment |
|---|---|---|
| 2025 | -- | $101,975 +54.4% |
| 2024 | $2,149 | $66,050 |
| 2023 | $2,149 | $66,050 |
Find assessor info on the county website
Neighborhood: Piccadilly Square
Nearby schools
GreatSchools rating
- 5/10Una Elementary SchoolGrades: PK-5Distance: 1 mi
- 4/10Margaret Allen Middle SchoolGrades: 6-8Distance: 5.5 mi
- 3/10Antioch High SchoolGrades: 9-12Distance: 4.2 mi
Schools provided by the listing agent
- Elementary: Una Elementary
- Middle: Margaret Allen Montessori Magnet School
- High: Antioch High School
Source: RealTracs MLS as distributed by MLS GRID. This data may not be complete. We recommend contacting the local school district to confirm school assignments for this home.
Get a cash offer in 3 minutes
Find out how much your home could sell for in as little as 3 minutes with a no-obligation cash offer.
Estimated market value$403,100
Get a cash offer in 3 minutes
Find out how much your home could sell for in as little as 3 minutes with a no-obligation cash offer.
Estimated market value
$403,100

