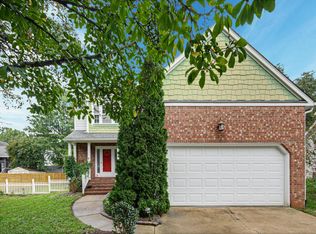Sold for $460,000 on 10/28/25
$460,000
8609 Yucca Trl, Raleigh, NC 27615
4beds
1,935sqft
Single Family Residence, Residential
Built in 1987
8,276.4 Square Feet Lot
$461,300 Zestimate®
$238/sqft
$2,414 Estimated rent
Home value
$461,300
$438,000 - $484,000
$2,414/mo
Zestimate® history
Loading...
Owner options
Explore your selling options
What's special
Investor Special, for those ready to renovate, add some sweat equity to create a masterpiece! This listing offers a great canvas - ideal floor plan with primary suite on the main level, open kitchen flows to family room with masonry fireplace. Venture upstairs to two secondary bedroom with large, tiled bath! Grand flex room could be a large bedroom or bonus room for play! The double deck front porch offers great views of this well cared for community in Raleigh! Rare opportunity at a value price and great location! Home needs full renovation - reflected in the low price point! Your Masterpiece awaits!
Zillow last checked: 8 hours ago
Listing updated: October 28, 2025 at 12:46am
Listed by:
Renee Smith 919-337-3306,
Compass -- Raleigh
Bought with:
Moe Halboon, 329962
RE/MAX One Hundred
Source: Doorify MLS,MLS#: 10075646
Facts & features
Interior
Bedrooms & bathrooms
- Bedrooms: 4
- Bathrooms: 3
- Full bathrooms: 2
- 1/2 bathrooms: 1
Heating
- Forced Air
Cooling
- Central Air
Appliances
- Included: Dishwasher, Electric Range, Microwave
- Laundry: Main Level
Features
- Bookcases, Double Vanity, Eat-in Kitchen, Entrance Foyer, Kitchen Island, Walk-In Closet(s)
- Flooring: None, See Remarks
- Has fireplace: Yes
- Fireplace features: Family Room
Interior area
- Total structure area: 1,935
- Total interior livable area: 1,935 sqft
- Finished area above ground: 1,935
- Finished area below ground: 0
Property
Parking
- Total spaces: 2
- Parking features: Open
- Uncovered spaces: 2
Features
- Levels: Two
- Stories: 2
- Exterior features: Balcony
- Has view: Yes
Lot
- Size: 8,276 sqft
- Features: Back Yard
Details
- Parcel number: 1728113377
- Special conditions: Seller Not Owner of Record,Third Party Approval
Construction
Type & style
- Home type: SingleFamily
- Architectural style: Traditional, Transitional
- Property subtype: Single Family Residence, Residential
Materials
- Masonite
- Foundation: Block
- Roof: Shingle
Condition
- New construction: No
- Year built: 1987
Utilities & green energy
- Sewer: Public Sewer
- Water: Public
Community & neighborhood
Location
- Region: Raleigh
- Subdivision: Durant Trails
HOA & financial
HOA
- Has HOA: Yes
- HOA fee: $103 quarterly
- Services included: Unknown
Other
Other facts
- Road surface type: Asphalt
Price history
| Date | Event | Price |
|---|---|---|
| 10/28/2025 | Sold | $460,000+41.1%$238/sqft |
Source: Public Record Report a problem | ||
| 3/26/2025 | Sold | $326,000-4.1%$168/sqft |
Source: | ||
| 2/14/2025 | Pending sale | $339,900$176/sqft |
Source: | ||
| 2/10/2025 | Listed for sale | $339,900$176/sqft |
Source: | ||
Public tax history
| Year | Property taxes | Tax assessment |
|---|---|---|
| 2025 | $3,686 +0.4% | $420,335 |
| 2024 | $3,671 +23.8% | $420,335 +55.6% |
| 2023 | $2,964 +7.6% | $270,125 |
Find assessor info on the county website
Neighborhood: North Raleigh
Nearby schools
GreatSchools rating
- 6/10Durant Road ElementaryGrades: PK-5Distance: 0.6 mi
- 5/10Durant Road MiddleGrades: 6-8Distance: 0.5 mi
- 6/10Millbrook HighGrades: 9-12Distance: 2.2 mi
Schools provided by the listing agent
- Elementary: Wake - Durant Road
- Middle: Wake - Durant
- High: Wake - Millbrook
Source: Doorify MLS. This data may not be complete. We recommend contacting the local school district to confirm school assignments for this home.
Get a cash offer in 3 minutes
Find out how much your home could sell for in as little as 3 minutes with a no-obligation cash offer.
Estimated market value
$461,300
Get a cash offer in 3 minutes
Find out how much your home could sell for in as little as 3 minutes with a no-obligation cash offer.
Estimated market value
$461,300
