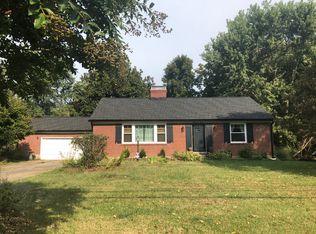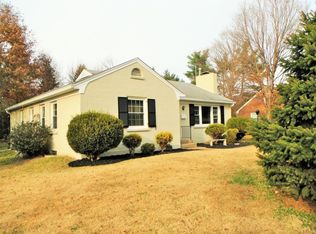Mid-Century Modern ranch. Open Floor Plan! Privately hidden away behind 6' tall hedge living fence. Amazing 4 bedroom Brick ranch with stone front. Over 3,000 sq ft finished. Updated with an addition, huge great room, Master Bedroom, Master Bath, and 4th bedroom with cathedral ceiling. Kitchen with custom soft close cabinets, bar, bay window, white porcelain tile floor and is open to the great room. The spacious living room has hardwood floor, fireplace, a wall of windows and glass accent wall. This home has 3 full baths and 1 half bath. The Laundry, 4 bedrooms, 2.5 baths are on on the first floor. There is the 3rd full bath in the basement and a Sauna. There's replacement windows, a great deck, fenced back yard and a 2 car garage with storage shed attached. New roof
This property is off market, which means it's not currently listed for sale or rent on Zillow. This may be different from what's available on other websites or public sources.


