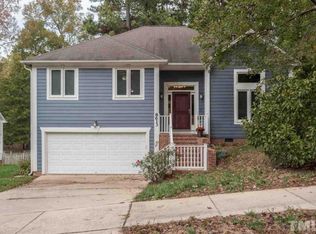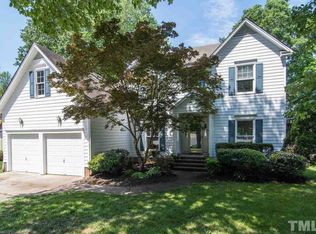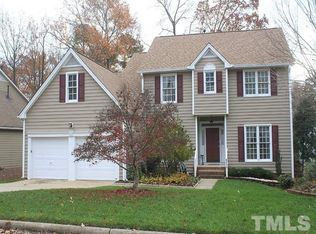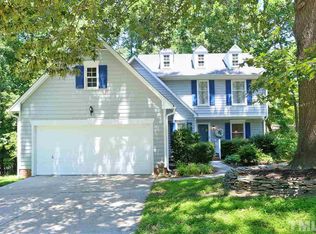Sold for $460,000
$460,000
8609 Vanburgh Ct, Raleigh, NC 27615
3beds
1,645sqft
Single Family Residence, Residential
Built in 1991
7,840.8 Square Feet Lot
$448,700 Zestimate®
$280/sqft
$2,033 Estimated rent
Home value
$448,700
$426,000 - $471,000
$2,033/mo
Zestimate® history
Loading...
Owner options
Explore your selling options
What's special
Charming 3-bedroom home in the desirable Windsor Forest neighborhood of North Raleigh. This home features a spacious first-floor primary suite, an updated kitchen, bathrooms with modern finishes, a large living space with gas fireplace and an abundance of character throughout! Enjoy plenty of natural light in every room, creating a bright and welcoming atmosphere. Delight in the abundance of outdoor living space with a large patio in the front of the home and an expansive back deck behind the home with a fully fenced-in backyard. Located on a quiet cul-de-sac with access to the Simms Branch Trail Greenway and Durant Nature Park and located only minutes from 540, this home provides a peaceful retreat while still being close to all the conveniences of North Raleigh. Don't miss out on this incredible opportunity!
Zillow last checked: 8 hours ago
Listing updated: October 28, 2025 at 12:45am
Listed by:
Kathryn Pegg Nussman 919-818-1634,
Relevate Real Estate Inc.,
Andrea Stoddard 919-604-7795,
Relevate Real Estate Inc.
Bought with:
Kendall Clark, 325184
Choice Residential Real Estate
Source: Doorify MLS,MLS#: 10081878
Facts & features
Interior
Bedrooms & bathrooms
- Bedrooms: 3
- Bathrooms: 3
- Full bathrooms: 2
- 1/2 bathrooms: 1
Heating
- Central, Forced Air, Gas Pack
Cooling
- Central Air, Dual, Heat Pump
Appliances
- Included: Dishwasher, Disposal, Electric Range, Microwave
- Laundry: Laundry Room, Lower Level
Features
- Bathtub/Shower Combination, Cathedral Ceiling(s), Ceiling Fan(s), Double Vanity, Granite Counters, Master Downstairs, Separate Shower, Walk-In Closet(s), Walk-In Shower, Water Closet
- Flooring: Carpet, Hardwood, Tile, Vinyl
- Basement: Crawl Space
- Has fireplace: Yes
- Fireplace features: Family Room, Gas
- Common walls with other units/homes: No Common Walls
Interior area
- Total structure area: 1,645
- Total interior livable area: 1,645 sqft
- Finished area above ground: 1,645
- Finished area below ground: 0
Property
Parking
- Total spaces: 3
- Parking features: Concrete, Driveway, Garage, Garage Faces Front
- Attached garage spaces: 1
- Uncovered spaces: 2
Features
- Levels: One and One Half
- Stories: 1
- Patio & porch: Deck, Patio, Porch
- Exterior features: Fenced Yard, Rain Gutters
- Fencing: Back Yard, Full, Wood
- Has view: Yes
Lot
- Size: 7,840 sqft
- Features: Back Yard, Cul-De-Sac
Details
- Parcel number: 1728511684
- Special conditions: Standard
Construction
Type & style
- Home type: SingleFamily
- Architectural style: Transitional
- Property subtype: Single Family Residence, Residential
Materials
- Masonite
- Foundation: Block
- Roof: Shingle
Condition
- New construction: No
- Year built: 1991
Utilities & green energy
- Sewer: Public Sewer
- Water: Public
Community & neighborhood
Location
- Region: Raleigh
- Subdivision: Windsor Forest
HOA & financial
HOA
- Has HOA: Yes
- HOA fee: $99 semi-annually
- Services included: None
Price history
| Date | Event | Price |
|---|---|---|
| 4/11/2025 | Sold | $460,000+7.5%$280/sqft |
Source: | ||
| 3/16/2025 | Pending sale | $428,000$260/sqft |
Source: | ||
| 3/14/2025 | Listed for sale | $428,000+51.8%$260/sqft |
Source: | ||
| 6/25/2020 | Sold | $282,000+2.5%$171/sqft |
Source: | ||
| 5/25/2020 | Pending sale | $275,000$167/sqft |
Source: Keller Williams Brier Creek #2320764 Report a problem | ||
Public tax history
| Year | Property taxes | Tax assessment |
|---|---|---|
| 2025 | $3,488 +0.4% | $428,857 +7.8% |
| 2024 | $3,474 +23.5% | $397,692 +55.2% |
| 2023 | $2,812 +7.6% | $256,181 |
Find assessor info on the county website
Neighborhood: North Raleigh
Nearby schools
GreatSchools rating
- 6/10Durant Road ElementaryGrades: PK-5Distance: 0.3 mi
- 5/10Durant Road MiddleGrades: 6-8Distance: 0.7 mi
- 6/10Millbrook HighGrades: 9-12Distance: 2.6 mi
Schools provided by the listing agent
- Elementary: Wake - Durant Road
- Middle: Wake - Durant
- High: Wake - Millbrook
Source: Doorify MLS. This data may not be complete. We recommend contacting the local school district to confirm school assignments for this home.
Get a cash offer in 3 minutes
Find out how much your home could sell for in as little as 3 minutes with a no-obligation cash offer.
Estimated market value$448,700
Get a cash offer in 3 minutes
Find out how much your home could sell for in as little as 3 minutes with a no-obligation cash offer.
Estimated market value
$448,700



