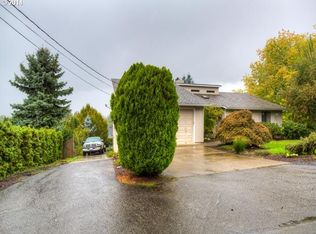Sold
$731,000
8609 SW 61st Ave, Portland, OR 97219
4beds
2,815sqft
Residential, Single Family Residence
Built in 1951
10,018.8 Square Feet Lot
$-- Zestimate®
$260/sqft
$3,538 Estimated rent
Home value
Not available
Estimated sales range
Not available
$3,538/mo
Zestimate® history
Loading...
Owner options
Explore your selling options
What's special
Nooks and Crannies, Curves and Coves, this Garden Home charmer oozes with character! Nestled on a quiet street with hardwood floors, curved arches, living room coved ceiling with fireplace, period touches with some modern flair. Enjoy spectacular sunset views from the quaint kitchen, dining area and huge back deck! Opening to the backyard, the lower level has a sparkling family/game room, bedroom, office and full bath! HVAC is heavily complimented with a heat pump mini split system for heat and AC! Don't miss this one! [Home Energy Score = 8. HES Report at https://rpt.greenbuildingregistry.com/hes/OR10213465]
Zillow last checked: 8 hours ago
Listing updated: April 24, 2023 at 10:07am
Listed by:
Michael Beirwagen 503-810-0505,
Berkshire Hathaway HomeServices NW Real Estate
Bought with:
Grant Massey, 200801139
RE/MAX Equity Group
Source: RMLS (OR),MLS#: 23570312
Facts & features
Interior
Bedrooms & bathrooms
- Bedrooms: 4
- Bathrooms: 2
- Full bathrooms: 2
- Main level bathrooms: 1
Primary bedroom
- Features: Hardwood Floors
- Level: Main
- Area: 168
- Dimensions: 12 x 14
Bedroom 2
- Features: Hardwood Floors
- Level: Main
- Area: 140
- Dimensions: 10 x 14
Bedroom 3
- Level: Upper
- Area: 168
- Dimensions: 12 x 14
Bedroom 4
- Level: Lower
- Area: 187
- Dimensions: 17 x 11
Dining room
- Level: Main
- Area: 77
- Dimensions: 11 x 7
Family room
- Level: Lower
- Area: 425
- Dimensions: 25 x 17
Kitchen
- Features: Gas Appliances, Nook
- Level: Main
- Area: 110
- Width: 10
Living room
- Features: Fireplace, Hardwood Floors
- Level: Main
- Area: 234
- Dimensions: 13 x 18
Heating
- ENERGY STAR Qualified Equipment, Mini Split, Fireplace(s)
Cooling
- Wall Unit(s)
Appliances
- Included: Dishwasher, Disposal, Free-Standing Range, Free-Standing Refrigerator, Gas Appliances, Plumbed For Ice Maker, Gas Water Heater
Features
- Nook
- Flooring: Hardwood
- Windows: Double Pane Windows
- Basement: Daylight,Finished
- Number of fireplaces: 1
- Fireplace features: Wood Burning
Interior area
- Total structure area: 2,815
- Total interior livable area: 2,815 sqft
Property
Parking
- Total spaces: 1
- Parking features: Driveway, Parking Pad, Detached
- Garage spaces: 1
- Has uncovered spaces: Yes
Features
- Stories: 3
- Patio & porch: Deck
- Has view: Yes
- View description: Valley
Lot
- Size: 10,018 sqft
- Features: Gentle Sloping, SqFt 10000 to 14999
Details
- Parcel number: R329447
Construction
Type & style
- Home type: SingleFamily
- Architectural style: Mid Century Modern
- Property subtype: Residential, Single Family Residence
Materials
- Cement Siding
- Foundation: Concrete Perimeter
- Roof: Composition
Condition
- Approximately
- New construction: No
- Year built: 1951
Utilities & green energy
- Sewer: Public Sewer
- Water: Public
- Utilities for property: Cable Connected
Community & neighborhood
Location
- Region: Portland
Other
Other facts
- Listing terms: Cash,Conventional,VA Loan
- Road surface type: Paved
Price history
| Date | Event | Price |
|---|---|---|
| 4/24/2023 | Sold | $731,000+10.8%$260/sqft |
Source: | ||
| 4/3/2023 | Pending sale | $659,900$234/sqft |
Source: | ||
| 3/29/2023 | Listed for sale | $659,900+67.5%$234/sqft |
Source: | ||
| 11/14/2017 | Sold | $394,000$140/sqft |
Source: | ||
Public tax history
| Year | Property taxes | Tax assessment |
|---|---|---|
| 2017 | $6,078 +9.3% | $243,230 +3% |
| 2016 | $5,562 | $236,150 +3% |
| 2015 | $5,562 | $229,280 |
Find assessor info on the county website
Neighborhood: Ashcreek
Nearby schools
GreatSchools rating
- 8/10Markham Elementary SchoolGrades: K-5Distance: 1.2 mi
- 8/10Jackson Middle SchoolGrades: 6-8Distance: 1.6 mi
- 8/10Ida B. Wells-Barnett High SchoolGrades: 9-12Distance: 2.6 mi
Schools provided by the listing agent
- Elementary: Markham
- Middle: Jackson
- High: Ida B Wells
Source: RMLS (OR). This data may not be complete. We recommend contacting the local school district to confirm school assignments for this home.

Get pre-qualified for a loan
At Zillow Home Loans, we can pre-qualify you in as little as 5 minutes with no impact to your credit score.An equal housing lender. NMLS #10287.
