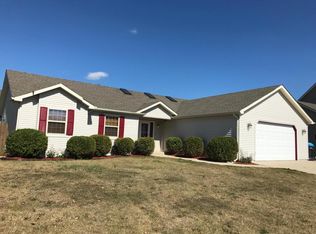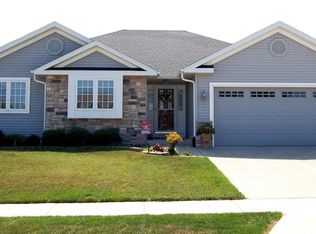Closed
$475,000
8609 Ivanhoe PLACE, Sturtevant, WI 53177
3beds
2,629sqft
Single Family Residence
Built in 2007
0.32 Acres Lot
$499,800 Zestimate®
$181/sqft
$2,490 Estimated rent
Home value
$499,800
$435,000 - $575,000
$2,490/mo
Zestimate® history
Loading...
Owner options
Explore your selling options
What's special
Custom built raised ranch in Majestic Hills Subdivision, a must see! Large open & airy great room is sure to impress! The kitchen is large & open with a huge granite island/breakfast bar, cherry cabinets, tile back splash & SS appliances including a built in drawer microwave & 2 drawer dishwasher. Open dining area has huge windows & door to raised deck. The master suite has new LVP floor, large WI closet & beautiful private bath with large jetted tub & even larger tiled walk in shower. The other 2 main flr. bedrooms are nice sized + a nice family bath. Downstairs you will find a rec room & 4th BR that needs a bit of finishing, both have full sized windows. Bathroom is stubbed, 2nd staircase from garage & extra plumbing allows for a complete future separate living quarters if desired!
Zillow last checked: 8 hours ago
Listing updated: March 19, 2025 at 04:11am
Listed by:
Lynn Tower office@newportelite.com,
RE/MAX Newport
Bought with:
Yoo Realty Group*
Source: WIREX MLS,MLS#: 1904180 Originating MLS: Metro MLS
Originating MLS: Metro MLS
Facts & features
Interior
Bedrooms & bathrooms
- Bedrooms: 3
- Bathrooms: 2
- Full bathrooms: 2
- Main level bedrooms: 3
Primary bedroom
- Level: Main
- Area: 255
- Dimensions: 15 x 17
Bedroom 2
- Level: Main
- Area: 195
- Dimensions: 15 x 13
Bedroom 3
- Level: Main
- Area: 143
- Dimensions: 13 x 11
Bedroom 4
- Level: Lower
- Area: 180
- Dimensions: 12 x 15
Bathroom
- Features: Stubbed For Bathroom on Lower, Tub Only, Whirlpool, Master Bedroom Bath: Walk-In Shower, Master Bedroom Bath, Shower Over Tub
Dining room
- Level: Main
- Area: 108
- Dimensions: 9 x 12
Kitchen
- Level: Main
- Area: 208
- Dimensions: 16 x 13
Living room
- Level: Main
- Area: 352
- Dimensions: 16 x 22
Heating
- Natural Gas, Forced Air
Cooling
- Central Air
Appliances
- Included: Dishwasher, Disposal, Microwave, Oven, Range, Refrigerator
Features
- Separate Quarters, Pantry, Cathedral/vaulted ceiling, Walk-In Closet(s), Kitchen Island
- Flooring: Wood or Sim.Wood Floors
- Basement: 8'+ Ceiling,Full,Full Size Windows,Partially Finished,Concrete,Sump Pump,Exposed
Interior area
- Total structure area: 2,629
- Total interior livable area: 2,629 sqft
- Finished area above ground: 2,003
- Finished area below ground: 626
Property
Parking
- Total spaces: 2
- Parking features: Attached, 2 Car, 1 Space
- Attached garage spaces: 2
Features
- Levels: One
- Stories: 1
- Patio & porch: Deck
- Has spa: Yes
- Spa features: Bath
Lot
- Size: 0.32 Acres
- Dimensions: .32
- Features: Sidewalks
Details
- Additional structures: Garden Shed
- Parcel number: 181032227312137
- Zoning: R1R2
- Special conditions: Arms Length
Construction
Type & style
- Home type: SingleFamily
- Architectural style: Raised Ranch,Ranch
- Property subtype: Single Family Residence
Materials
- Stone, Brick/Stone, Vinyl Siding
Condition
- 11-20 Years
- New construction: No
- Year built: 2007
Utilities & green energy
- Sewer: Public Sewer
- Water: Public
- Utilities for property: Cable Available
Community & neighborhood
Location
- Region: Sturtevant
- Subdivision: Majestic Hills Lll
- Municipality: Sturtevant
Price history
| Date | Event | Price |
|---|---|---|
| 3/19/2025 | Sold | $475,000$181/sqft |
Source: | ||
| 1/22/2025 | Contingent | $475,000$181/sqft |
Source: | ||
| 1/16/2025 | Listed for sale | $475,000+763.6%$181/sqft |
Source: | ||
| 5/4/2007 | Sold | $55,000$21/sqft |
Source: Public Record | ||
Public tax history
| Year | Property taxes | Tax assessment |
|---|---|---|
| 2024 | $7,001 -16.4% | $378,200 |
| 2023 | $8,373 +25% | $378,200 |
| 2022 | $6,698 +11.9% | $378,200 +30% |
Find assessor info on the county website
Neighborhood: 53177
Nearby schools
GreatSchools rating
- 7/10Schulte Elementary SchoolGrades: PK-5Distance: 0.4 mi
- 4/10The Real SchoolGrades: 6-12Distance: 2.2 mi
- 3/10Case High SchoolGrades: 9-12Distance: 2.2 mi
Schools provided by the listing agent
- Elementary: Schulte
- Middle: Mitchell
- High: Case
- District: Racine
Source: WIREX MLS. This data may not be complete. We recommend contacting the local school district to confirm school assignments for this home.

Get pre-qualified for a loan
At Zillow Home Loans, we can pre-qualify you in as little as 5 minutes with no impact to your credit score.An equal housing lender. NMLS #10287.
Sell for more on Zillow
Get a free Zillow Showcase℠ listing and you could sell for .
$499,800
2% more+ $9,996
With Zillow Showcase(estimated)
$509,796
