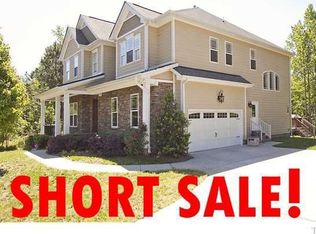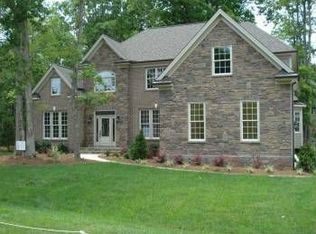ENTERTAINMENT READY! Nestled on nearly an acre corner lot, this home offers entertainment opps inside & out, incl Fire Pit Patio, Hot tub, & Home theater! Gourmet Kitchen boasts of marble counters, Chefs Island w bkfst bar, wet bar w wine chiller, gas range & double oven. Lg Breakfast Rm w lots of natural lighting. Lg Owner Ste w trey ceiling, inviting Sitting Rm, 2 Lg WIC, & Luxury Bath w freestanding tub, marble vanity, & rain shower head. Fam Rm w coffered ceiling, surround sound, custom wood feature wall.
This property is off market, which means it's not currently listed for sale or rent on Zillow. This may be different from what's available on other websites or public sources.

