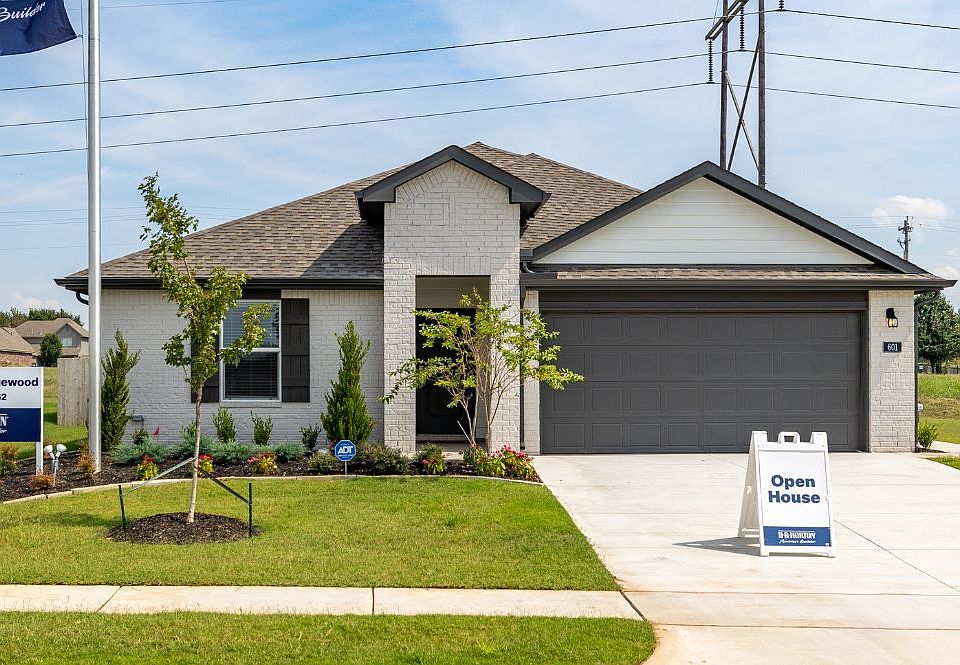NEW CONSTRUCTION
**The Denton | 3 Bed | 2 Bath | Single-Story**
The Denton is a thoughtfully designed single-story home offering 3 bedrooms and 2 bathrooms. A welcoming front porch opens into an entry foyer that leads to a grand open-concept kitchen, dining, and living area, perfect for modern living and entertaining. The kitchen is equipped with granite countertops, stainless steel appliances, and a walk-in corner pantry. The large kitchen island overlooks the dining area and living room, creating a seamless flow.
The private main bedroom suite, located off the dining area, features a spacious walk-in closet, a separate water closet, and a large walk-in shower. With a true split-bedroom layout, the secondary bedrooms are situated on the opposite side of the home, sharing a spacious secondary bathroom for added privacy.
This home also includes a covered rear patio, a tankless water heater, and luxury vinyl flooring throughout the main living areas, kitchen, and bathrooms. Additionally, the **HOME IS CONNECTED** Smart Home package is included, featuring an Amazon Dot, front doorbell camera, smart lock, home hub, smart light switch, and thermostat for ultimate convenience. UNDER CONSTRUCTION - Estimated completion July 2025.
New construction
$291,500
8609 E Dallas St, Broken Arrow, OK 74014
3beds
1,575sqft
Single Family Residence
Built in 2025
8,407.08 Square Feet Lot
$291,700 Zestimate®
$185/sqft
$21/mo HOA
What's special
Large walk-in showerSplit-bedroom layoutPrivate main bedroom suiteStainless steel appliancesGranite countertopsCovered rear patioWalk-in corner pantry
Call: (539) 449-5226
- 104 days |
- 8 |
- 0 |
Zillow last checked: 7 hours ago
Listing updated: 22 hours ago
Listed by:
Nicole Younger 918-829-4211,
D.R. Horton Realty of TX, LLC
Source: MLS Technology, Inc.,MLS#: 2526723 Originating MLS: MLS Technology
Originating MLS: MLS Technology
Travel times
Schedule tour
Select your preferred tour type — either in-person or real-time video tour — then discuss available options with the builder representative you're connected with.
Facts & features
Interior
Bedrooms & bathrooms
- Bedrooms: 3
- Bathrooms: 2
- Full bathrooms: 2
Heating
- Central, Gas, Zoned
Cooling
- Central Air, Zoned
Appliances
- Included: Dishwasher, Disposal, Gas Water Heater, Microwave, Oven, Range, Tankless Water Heater
- Laundry: Washer Hookup, Electric Dryer Hookup
Features
- High Speed Internet, Quartz Counters, Stone Counters, Cable TV, Wired for Data, Gas Range Connection, Gas Oven Connection, Programmable Thermostat
- Flooring: Carpet, Vinyl
- Doors: Insulated Doors
- Windows: Vinyl, Insulated Windows
- Has fireplace: No
Interior area
- Total structure area: 1,575
- Total interior livable area: 1,575 sqft
Property
Parking
- Total spaces: 2
- Parking features: Attached, Garage
- Attached garage spaces: 2
Features
- Levels: One
- Stories: 1
- Patio & porch: Patio, Porch
- Exterior features: Concrete Driveway, Lighting
- Pool features: None
- Fencing: Other
Lot
- Size: 8,407.08 Square Feet
- Features: Other
Details
- Additional structures: None
Construction
Type & style
- Home type: SingleFamily
- Architectural style: Craftsman
- Property subtype: Single Family Residence
Materials
- Brick, HardiPlank Type, Wood Frame
- Foundation: Slab
- Roof: Asphalt,Fiberglass
Condition
- New construction: Yes
- Year built: 2025
Details
- Builder name: D.R. Horton
Utilities & green energy
- Sewer: Public Sewer
- Water: Public
- Utilities for property: Cable Available, Electricity Available, Natural Gas Available, Phone Available, Water Available
Green energy
- Energy efficient items: Doors, Windows
Community & HOA
Community
- Features: Sidewalks
- Security: No Safety Shelter, Smoke Detector(s)
- Subdivision: The Estates at Ridgewood
HOA
- Has HOA: Yes
- Amenities included: None
- HOA fee: $250 annually
Location
- Region: Broken Arrow
Financial & listing details
- Price per square foot: $185/sqft
- Annual tax amount: $1
- Date on market: 6/24/2025
- Cumulative days on market: 28 days
- Listing terms: Conventional,FHA,VA Loan
About the community
Welcome to The Estates at Ridgewood, the premier new home community nestled in the heart of Broken Arrow, Oklahoma. Discover the epitome of modern living with our selection of 5 meticulously crafted floor plans, ranging from 1,575 to 2,042 square feet. Each home boasts 3 to 5 bedrooms, up to 3 bathrooms, providing ample space for your family to grow and thrive.
Step inside to experience the perfect blend of luxury and functionality. From grand entrances to high-end finishes, every detail has been thoughtfully designed to exceed your expectations. Indulge you culinary senses in our chef-inspired kitchens, complete with shaker style cabinets, quartz countertops, and stainless steel appliances.
Outside, our homes showcase timeless elegance with composition shingle roofing, and craftsman outdoor wall lanterns, creating a welcoming ambiance for you and your guests. Embrace the convenience of smart home technology, allowing you to control you environment with ease.
Conveniently located near Highland Park Elementary and Oneta Ridge Middle School, The Estates at Ridgewood offers affordable living without compromising on quality or convenience. With its spacious layouts, modern amenities, and prime location, The Estates at Ridgewood is more than just a place to live - it's a place to thrive. Don't miss your chance to become part of this extraordinary community. Schedule a tour today and experience the Estates at Ridgewood lifestyle for yourself!
Source: DR Horton

