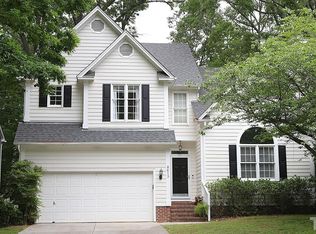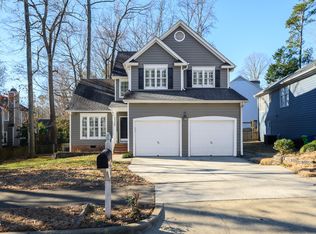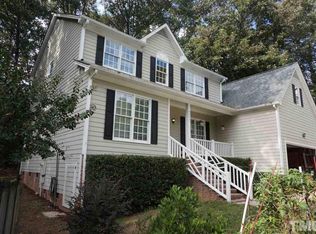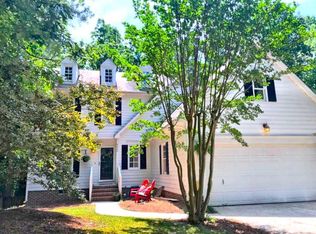Sold for $449,500
$449,500
8609 Chalcombe Ct, Raleigh, NC 27615
3beds
2,006sqft
Single Family Residence, Residential
Built in 1991
-- sqft lot
$437,500 Zestimate®
$224/sqft
$2,230 Estimated rent
Home value
$437,500
$416,000 - $464,000
$2,230/mo
Zestimate® history
Loading...
Owner options
Explore your selling options
What's special
COMING SOON OCT. 3 Steps away from the greenway entrance. Absolutely pristine and meticulously maintained, this two-owner home on a quiet cul-de-sac is ready for you to move in! Featuring a two-car garage, the main floor showcases gleaming hardwoods throughout, including the hallway on the second floor. The kitchen boasts tile flooring, eat-in space and stainless steel appliances, with a brand-new range from 2024. Owner says Kitchen has gas line behind range but they chose to get electric range when they replaced in 2024. The first floor offers a dining room, a versatile living room or study, and a cozy family room. Upstairs, you'll find two spacious bedrooms along with a beautifully appointed full bath. The light-filled master suite is a true retreat, featuring a vaulted ceiling, soaking tub, double vanity with updated lighting, a modern shower enclosure, and a generous walk-in closet. Recent updates include an HVAC system (2015 and 2017), a roof (2015), and some fiber cement siding replacements. The back deck has been enhanced with privacy screening, perfect for relaxation or entertaining. The garage is equipped with a custom storage deck to keep everything organized. This home is truly move-in ready, making it an ideal choice for anyone looking for a fresh start. Don't miss out!
Zillow last checked: 8 hours ago
Listing updated: October 28, 2025 at 12:34am
Listed by:
Stacey Jacobs 919-961-2094,
Raleigh Custom Realty, LLC,
Summer Jacobs 919-622-8291,
Raleigh Custom Realty, LLC
Bought with:
Jillian Zoe Swingle, 310464
Long & Foster Real Estate INC/Stonehenge
Source: Doorify MLS,MLS#: 10054945
Facts & features
Interior
Bedrooms & bathrooms
- Bedrooms: 3
- Bathrooms: 3
- Full bathrooms: 2
- 1/2 bathrooms: 1
Heating
- Forced Air, Natural Gas
Cooling
- Ceiling Fan(s), Central Air, Dual, Zoned
Features
- Flooring: Carpet, Hardwood, Tile
Interior area
- Total structure area: 2,006
- Total interior livable area: 2,006 sqft
- Finished area above ground: 2,006
- Finished area below ground: 0
Property
Parking
- Total spaces: 4
- Parking features: Garage - Attached, Open
- Attached garage spaces: 2
- Uncovered spaces: 2
Features
- Levels: Two
- Stories: 2
- Has view: Yes
Details
- Parcel number: 1728517322
- Special conditions: Standard
Construction
Type & style
- Home type: SingleFamily
- Architectural style: Traditional
- Property subtype: Single Family Residence, Residential
Materials
- Fiber Cement, Masonite
- Foundation: Brick/Mortar
- Roof: Shingle
Condition
- New construction: No
- Year built: 1991
Utilities & green energy
- Sewer: Public Sewer
- Water: Public
Community & neighborhood
Location
- Region: Raleigh
- Subdivision: Windsor Forest
HOA & financial
HOA
- Has HOA: Yes
- HOA fee: $99 semi-annually
- Services included: Unknown
Price history
| Date | Event | Price |
|---|---|---|
| 11/12/2024 | Sold | $449,500$224/sqft |
Source: | ||
| 10/10/2024 | Pending sale | $449,500$224/sqft |
Source: | ||
| 10/2/2024 | Listed for sale | $449,500$224/sqft |
Source: | ||
Public tax history
| Year | Property taxes | Tax assessment |
|---|---|---|
| 2025 | $3,629 +0.4% | $452,828 +9.4% |
| 2024 | $3,614 +20.6% | $413,841 +51.5% |
| 2023 | $2,998 +7.6% | $273,189 |
Find assessor info on the county website
Neighborhood: North Raleigh
Nearby schools
GreatSchools rating
- 6/10Durant Road ElementaryGrades: PK-5Distance: 0.4 mi
- 5/10Durant Road MiddleGrades: 6-8Distance: 0.9 mi
- 6/10Millbrook HighGrades: 9-12Distance: 2.6 mi
Schools provided by the listing agent
- Elementary: Wake - Durant Road
- Middle: Wake - Durant
- High: Wake - Millbrook
Source: Doorify MLS. This data may not be complete. We recommend contacting the local school district to confirm school assignments for this home.
Get a cash offer in 3 minutes
Find out how much your home could sell for in as little as 3 minutes with a no-obligation cash offer.
Estimated market value$437,500
Get a cash offer in 3 minutes
Find out how much your home could sell for in as little as 3 minutes with a no-obligation cash offer.
Estimated market value
$437,500



