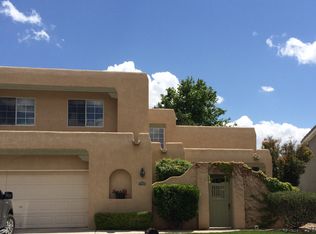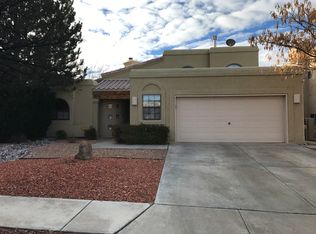Sold on 02/23/24
Price Unknown
8608 Vineyard Ridge Rd NE, Albuquerque, NM 87122
3beds
2,274sqft
Single Family Residence
Built in 1992
6,969.6 Square Feet Lot
$581,600 Zestimate®
$--/sqft
$2,661 Estimated rent
Home value
$581,600
$553,000 - $611,000
$2,661/mo
Zestimate® history
Loading...
Owner options
Explore your selling options
What's special
Fall in love with this far Northeast Heights one owner home, boasting pride of ownership, meticulously maintained inside & out! Located in sought after neighborhood Vineyard Ridge, a couple of minutes to top rated Desert Ridge Middle School & La Cueva High School! Discover NEW carpet, freshly painted, NEW vinyl 'wood like' floor in living room, dining & kitchen, Jan, 2024! Remodeled kitchen with new cabinetry, granite counter tops & tile backsplash! An awesome & generous sized family room enhanced w/soaring cathedral ceiling, clerestory windows, fireplace & atrium door to patio! Master suite offers a view balcony & updated bathroom with new vanity, decorative mirrors & walk-in closet! Each secondary bedroom has their private vanity! Oversized 3 car garage with workshop! BACKYARD ACCESS!
Zillow last checked: 8 hours ago
Listing updated: February 23, 2024 at 03:06pm
Listed by:
Bashore Team 505-681-4104,
Re/Max Alliance, REALTORS
Bought with:
Carolyn N Huynh, REC20230572
Huynh Win Real Estate Group
Raul Rafael Vigil, REC20230417
Huynh Win Real Estate Group
Source: SWMLS,MLS#: 1056040
Facts & features
Interior
Bedrooms & bathrooms
- Bedrooms: 3
- Bathrooms: 3
- Full bathrooms: 1
- 3/4 bathrooms: 1
- 1/2 bathrooms: 1
Primary bedroom
- Level: Upper
- Area: 235.5
- Dimensions: 15.7 x 15
Bedroom 2
- Level: Upper
- Area: 151.2
- Dimensions: 10.8 x 14
Bedroom 3
- Level: Upper
- Area: 145.6
- Dimensions: 10.4 x 14
Dining room
- Level: Upper
- Area: 120
- Dimensions: 12 x 10
Family room
- Level: Upper
- Area: 310.5
- Dimensions: 20.7 x 15
Kitchen
- Level: Main
- Area: 189.6
- Dimensions: 15.8 x 12
Living room
- Level: Main
- Area: 180
- Dimensions: 15 x 12
Heating
- Combination, Central, Forced Air, Natural Gas
Cooling
- Refrigerated
Appliances
- Included: Dishwasher, Free-Standing Electric Range, Disposal, Microwave, Refrigerator
- Laundry: Washer Hookup, Dryer Hookup, ElectricDryer Hookup
Features
- Ceiling Fan(s), Cathedral Ceiling(s), Dual Sinks, Family/Dining Room, Great Room, Jack and Jill Bath, Kitchen Island, Living/Dining Room, Multiple Living Areas, Pantry, Shower Only, Skylights, Separate Shower, Water Closet(s), Walk-In Closet(s)
- Flooring: Carpet, Tile, Vinyl
- Windows: Double Pane Windows, Insulated Windows, Skylight(s)
- Has basement: No
- Number of fireplaces: 1
- Fireplace features: Wood Burning
Interior area
- Total structure area: 2,274
- Total interior livable area: 2,274 sqft
Property
Parking
- Total spaces: 3
- Parking features: Finished Garage, Garage Door Opener, Heated Garage, Workshop in Garage
- Garage spaces: 3
Features
- Levels: Two
- Stories: 2
- Patio & porch: Balcony, Covered, Open, Patio
- Exterior features: Balcony, Patio, Private Yard, Sprinkler/Irrigation
- Fencing: Wall
Lot
- Size: 6,969 sqft
- Features: Lawn, Landscaped, Sprinklers Automatic
Details
- Additional structures: Shed(s)
- Parcel number: 102006409124030618
- Zoning description: R-1C*
Construction
Type & style
- Home type: SingleFamily
- Property subtype: Single Family Residence
Materials
- Frame, Stucco
- Roof: Pitched,Tile
Condition
- Resale
- New construction: No
- Year built: 1992
Details
- Builder name: Huskey
Utilities & green energy
- Electric: None
- Sewer: Public Sewer
- Water: Public
- Utilities for property: Electricity Connected, Natural Gas Connected, Sewer Connected, Water Connected
Green energy
- Energy generation: None
Community & neighborhood
Security
- Security features: Security System
Location
- Region: Albuquerque
Other
Other facts
- Listing terms: Cash,Conventional,FHA,VA Loan
- Road surface type: Paved
Price history
| Date | Event | Price |
|---|---|---|
| 2/23/2024 | Sold | -- |
Source: | ||
| 1/29/2024 | Pending sale | $499,900$220/sqft |
Source: | ||
| 1/25/2024 | Listed for sale | $499,900$220/sqft |
Source: | ||
Public tax history
| Year | Property taxes | Tax assessment |
|---|---|---|
| 2024 | $5,688 +1.8% | $140,825 +3% |
| 2023 | $5,586 +3.6% | $136,724 +3% |
| 2022 | $5,391 +3.6% | $132,742 +3% |
Find assessor info on the county website
Neighborhood: Vineyard Estates
Nearby schools
GreatSchools rating
- 9/10Dennis Chavez Elementary SchoolGrades: PK-5Distance: 0.9 mi
- 7/10Desert Ridge Middle SchoolGrades: 6-8Distance: 0.2 mi
- 7/10La Cueva High SchoolGrades: 9-12Distance: 0.6 mi
Schools provided by the listing agent
- Elementary: Dennis Chavez
- Middle: Desert Ridge
- High: La Cueva
Source: SWMLS. This data may not be complete. We recommend contacting the local school district to confirm school assignments for this home.
Get a cash offer in 3 minutes
Find out how much your home could sell for in as little as 3 minutes with a no-obligation cash offer.
Estimated market value
$581,600
Get a cash offer in 3 minutes
Find out how much your home could sell for in as little as 3 minutes with a no-obligation cash offer.
Estimated market value
$581,600

