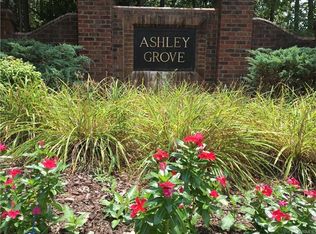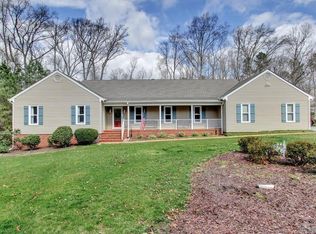Sold for $415,000
$415,000
8608 Sunnygrove Rd, Chesterfield, VA 23832
2beds
2,495sqft
Single Family Residence
Built in 1988
1.98 Acres Lot
$423,200 Zestimate®
$166/sqft
$2,036 Estimated rent
Home value
$423,200
$394,000 - $453,000
$2,036/mo
Zestimate® history
Loading...
Owner options
Explore your selling options
What's special
Uncover the unique allure of this remarkable home! Spanning 2,495 square feet, it offers a serene retreat nestled on nearly 2 acres of lush, wooded landscape that promises privacy & tranquility. No cookie-cutter here! The property exudes warmth & character, featuring stunning hardwood floors that grace the main level, complemented by soaring vaulted ceilings that amplify the sense of space. A charming fireplace serves as the focal point of the Living Room, providing a cozy ambiance for gatherings. An expansive Wraparound Deck invites you to connect w/nature, perfect for enjoying morning coffee or evenings under the stars. Thoughtful layout, includes a convenient 1st floor Guest Suite & a luxurious 2nd floor Primary Suite. The Guest Bedroom boasts direct access to the deck & is accompanied by a Full Bathroom, ensuring comfort for visitors. The generously sized Kitchen is a chef's delight with plentiful cabinetry, a vaulted ceiling, & a skylight that bathes the space in natural light. Its seamless flow into the Dining Area enhances the open-concept feel, making it ideal for both entertaining & everyday living. The 1st floor also features a Study outfitted with stunning floor-to-ceiling built-ins. Don't overlook the cleverly concealed Storage Area behind the built-ins! Ascend to the upper level, where you'll discover a large Loft Area that lends an airy feel. An open hallway offers a breathtaking view of the 1st level, leading you to the luxurious Primary Bedroom Suite. This inviting retreat is carpeted, includes a ceiling fan, three closets & a private balcony. A built-in desk offers a dedicated area for work-from-home days or crafting pursuits. Explore the floored attic accessible through the Primary Bedroom closet, providing additional storage. The Primary Bath is a sanctuary in itself, featuring elegant tiled flooring, a stylish pedestal sink, and both a standalone shower and a soaking tub. This exceptional home blends comfort with charm, making it an ideal haven for those seeking a unique and inviting space.
Zillow last checked: 8 hours ago
Listing updated: April 30, 2025 at 10:42am
Listed by:
Sam Fleck 804-678-8946,
Providence Hill Real Estate,
Ian Fleck 804-339-3921,
Providence Hill Real Estate
Bought with:
Sean Craft, 0225200668
Long & Foster REALTORS
Source: CVRMLS,MLS#: 2506119 Originating MLS: Central Virginia Regional MLS
Originating MLS: Central Virginia Regional MLS
Facts & features
Interior
Bedrooms & bathrooms
- Bedrooms: 2
- Bathrooms: 2
- Full bathrooms: 2
Primary bedroom
- Description: Carpet, Closet, Full Bath, Access Deck
- Level: First
- Dimensions: 12.9 x 15.8
Primary bedroom
- Description: Carpet, 3 Closets, Full Bath, Access Balcony
- Level: Second
- Dimensions: 16.4 x 12.9
Additional room
- Description: Loft, Carpet, Open, Great Flex Space
- Level: Second
- Dimensions: 20.9 x 13.3
Dining room
- Description: Hardwood Floors, Doors to Deck, Open to Kitchen
- Level: First
- Dimensions: 13.0 x 9.0
Other
- Description: Shower
- Level: First
Other
- Description: Tub & Shower
- Level: Second
Kitchen
- Description: Hardwood Floors, Skylight, Open to Dining Room
- Level: First
- Dimensions: 15.0 x 13.0
Living room
- Description: Hardwood Floors, Skylights, Open & Airy
- Level: First
- Dimensions: 15.6 x 18.0
Office
- Description: Hardwood Floors, Built-Ins, Hidden Storage
- Level: First
- Dimensions: 9.8 x 9.6
Heating
- Electric, Heat Pump, Zoned
Cooling
- Central Air
Appliances
- Included: Electric Water Heater
- Laundry: Washer Hookup, Dryer Hookup
Features
- Bookcases, Built-in Features, Fireplace, High Ceilings, Loft, Bath in Primary Bedroom, Main Level Primary
- Flooring: Partially Carpeted, Wood
- Basement: Crawl Space
- Attic: Floored,Walk-In
- Number of fireplaces: 1
Interior area
- Total interior livable area: 2,495 sqft
- Finished area above ground: 2,495
- Finished area below ground: 0
Property
Parking
- Total spaces: 3
- Parking features: Attached, Driveway, Garage, Paved
- Attached garage spaces: 3
- Has uncovered spaces: Yes
Features
- Levels: One and One Half
- Stories: 1
- Patio & porch: Wrap Around, Deck
- Exterior features: Awning(s), Deck, Storage, Shed, Paved Driveway
- Pool features: None
- Fencing: None
Lot
- Size: 1.98 Acres
- Features: Level
- Topography: Level
Details
- Parcel number: 758682960800000
- Zoning description: R12
- Special conditions: Estate
Construction
Type & style
- Home type: SingleFamily
- Architectural style: Contemporary,Two Story
- Property subtype: Single Family Residence
Materials
- Cedar, Drywall, Frame
- Roof: Composition,Shingle
Condition
- Resale
- New construction: No
- Year built: 1988
Utilities & green energy
- Sewer: Septic Tank
- Water: Public
Community & neighborhood
Location
- Region: Chesterfield
- Subdivision: None
Other
Other facts
- Ownership: Estate
Price history
| Date | Event | Price |
|---|---|---|
| 4/30/2025 | Sold | $415,000-12.6%$166/sqft |
Source: | ||
| 3/22/2025 | Pending sale | $475,000$190/sqft |
Source: | ||
| 3/13/2025 | Listed for sale | $475,000$190/sqft |
Source: | ||
Public tax history
| Year | Property taxes | Tax assessment |
|---|---|---|
| 2025 | $3,872 +19.6% | $435,100 +21% |
| 2024 | $3,237 +7.3% | $359,700 +8.5% |
| 2023 | $3,018 +1.5% | $331,600 +2.7% |
Find assessor info on the county website
Neighborhood: 23832
Nearby schools
GreatSchools rating
- 5/10Jacobs Road Elementary SchoolGrades: PK-5Distance: 0.3 mi
- 5/10Manchester Middle SchoolGrades: 6-8Distance: 2.8 mi
- 6/10Clover Hill High SchoolGrades: 9-12Distance: 5.1 mi
Schools provided by the listing agent
- Elementary: Jacobs Road
- Middle: Manchester
- High: Clover Hill
Source: CVRMLS. This data may not be complete. We recommend contacting the local school district to confirm school assignments for this home.
Get a cash offer in 3 minutes
Find out how much your home could sell for in as little as 3 minutes with a no-obligation cash offer.
Estimated market value
$423,200

