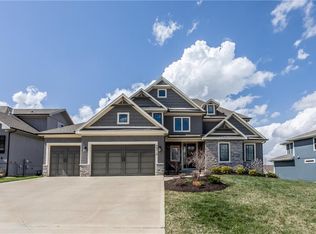"Very spacious open floor plan with soaring ceilings on a generously sized lot! Large kitchen island with granite coutertops and wonderful walk-in pantry. Secluded MSTR suite and MSTR bath w/jacuzzi tub and huge walk-in closet. Lower level is a walk-out that boasts a ""Saloon Style"" bar with family room, 2 additional bedrooms and full bath."
This property is off market, which means it's not currently listed for sale or rent on Zillow. This may be different from what's available on other websites or public sources.
