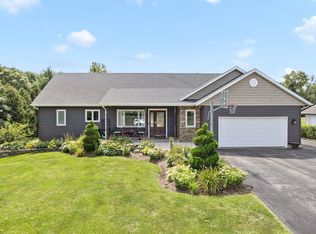This Kingston home has a massive eat-in kitchen which is perfect for entertaining family and friends. The main level features two ample bedrooms along with a pine covered, vaulted ceiling in the great room. The lower level adds two additional good sized bedrooms with an enormous bathroom, which includes a make-up/dressing counter. A man-cave is also located in the lower level which can be used as a game room or an office. There is abundant storage in the lower level, with many areas hidden behind doors for neatly stowing away those items you aren't ready to part with. The property sits on over 3/4 of an acre with a private backyard. Tranquility makes the huge back deck feel like and all-inclusive resort. This home is the perfect place to relax after a long week of work! Upgrades include New siding/roof & Updated appliances.
This property is off market, which means it's not currently listed for sale or rent on Zillow. This may be different from what's available on other websites or public sources.
