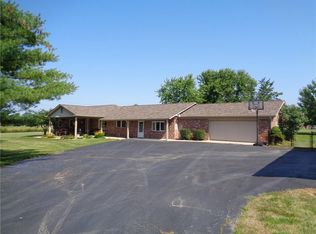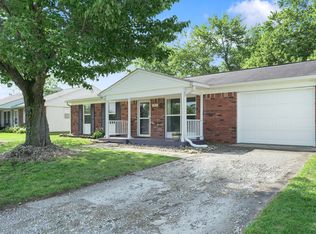Unique Plainfield Property on 9.23 Acres w/Plainfield Schools! Home features 3 sep living areas. Main home has 4 BDRMS, Fireplace in Great RM, Formal Dining RM, & BDRM on Main Lvl. Attached garage has been converted to a sep living space used as In-Law Quarters w/Living RM, 2 BDRMS, Full Kitchen, & Private Entry. Upstairs 1 BDRM Apt w/a Private Entry. Mltpl outdoor decks & covered patio areas. 30x40 2-story pole barn w/electric & LRG workshop area w/parking. 50x30 Concrete Pad on side of home could be used for basketball/tennis court. Mini Barn for addtl storage. Huge front & back yard. Beautiful mature trees for privacy. Home is in need of some updating, but has a lot of potential! Easy access to Interstates, Plainfield, & Mooresville!
This property is off market, which means it's not currently listed for sale or rent on Zillow. This may be different from what's available on other websites or public sources.

