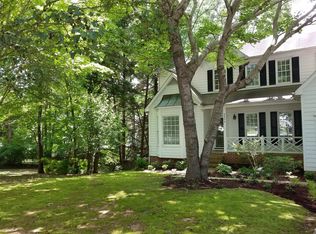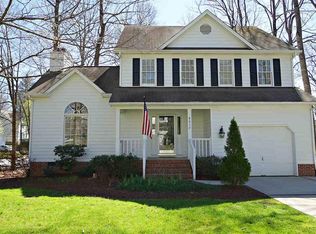Cul-de-sac location and on the Greenway! Well maintained home with updates, including soapstone countertops and new cabinets. 4 bedrooms or use the 4th bedroom as a bonus room! Master bedroom features glamour bath with his & hers sinks, separate shower, garden tub and large walk in closet. Great floorplan with good sized rooms! Sought after location, close to I-540 and Triangle Town Center. Great YR schools (Durant Rd Elementary & Middle are the Base schools). Home Warranty included! Show & sell!
This property is off market, which means it's not currently listed for sale or rent on Zillow. This may be different from what's available on other websites or public sources.

